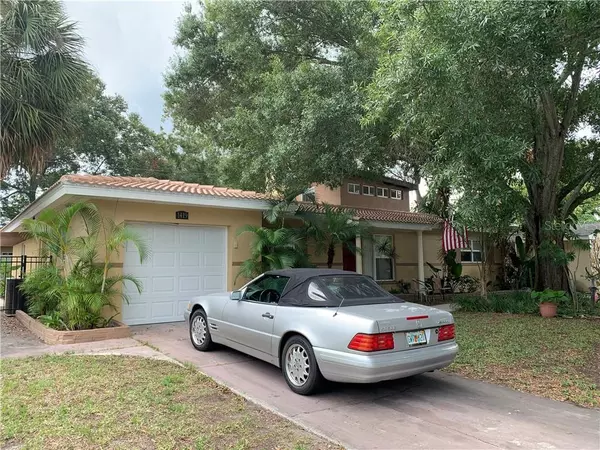For more information regarding the value of a property, please contact us for a free consultation.
1419 CARLOS AVE Clearwater, FL 33755
Want to know what your home might be worth? Contact us for a FREE valuation!

Our team is ready to help you sell your home for the highest possible price ASAP
Key Details
Sold Price $320,000
Property Type Single Family Home
Sub Type Single Family Residence
Listing Status Sold
Purchase Type For Sale
Square Footage 2,122 sqft
Price per Sqft $150
Subdivision Highland Terrace Manor
MLS Listing ID U8091868
Sold Date 11/02/20
Bedrooms 3
Full Baths 2
Construction Status Appraisal,Financing,Inspections
HOA Y/N No
Year Built 1957
Annual Tax Amount $1,184
Lot Size 7,405 Sqft
Acres 0.17
Lot Dimensions 75 x 100
Property Description
SOLID,CLASSIC, MID-CENTURY FLORIDA POOL HOME, BUILT BY CARL RUTENBERG; KNOWN FOR EXCELLENCE
Welcome home! Open the door to a sparkling view! Check out this quality 3-4 Bedroom, 2 Bath, brilliant pool home, with an upstairs get-away in the treetops. If you’re looking for an in-law suite, here you’ve found it! The split plan arrangement includes private entrances/exits for both sides of the house, which lead to the pool and around to the street. In addition, needed utilities have been installed for a winning outdoor kitchen! Imagine this; dining ‘al fresco’, keeping fit, swimming daily, and warming up in winter, by a nifty outdoor fireplace.This cement block construction, carefree home, includes a NEW TILE ROOF, new deck, hot tub spa, a cherished Harman Kardon surround sound system, a 65" high end Sony TV, and state of the art security unit. Of note: the windows have been upgraded, the garage door built to hurricane standards, there’s an outdoor shower, and also stanchions for a diving board. Come see how this comfortable home can truly improve your lifestyle. DISCLAIMER: Room measurements , while deemed accurate, can not be guaranteed.
Location
State FL
County Pinellas
Community Highland Terrace Manor
Zoning LMDR
Rooms
Other Rooms Bonus Room, Den/Library/Office, Great Room, Interior In-Law Suite
Interior
Interior Features Ceiling Fans(s), Living Room/Dining Room Combo, Split Bedroom
Heating Central
Cooling Central Air, Zoned
Flooring Carpet, Ceramic Tile, Laminate, Terrazzo
Fireplaces Type Other, Wood Burning
Furnishings Unfurnished
Fireplace true
Appliance Dishwasher, Disposal, Dryer, Electric Water Heater, Range, Refrigerator, Washer
Laundry In Garage
Exterior
Exterior Feature Fence, French Doors, Lighting, Outdoor Kitchen, Rain Gutters
Garage Circular Driveway, Garage Door Opener
Garage Spaces 1.0
Fence Chain Link, Wood
Pool Gunite, In Ground, Lighting, Other, Tile
Utilities Available Cable Connected, Electricity Available, Sewer Connected, Street Lights
Waterfront false
View Pool
Roof Type Tile
Porch Deck
Attached Garage true
Garage true
Private Pool Yes
Building
Lot Description FloodZone, Paved
Entry Level Two
Foundation Slab
Lot Size Range 0 to less than 1/4
Builder Name Carl Rutenberg
Sewer Public Sewer
Water Public
Architectural Style Florida
Structure Type Block
New Construction false
Construction Status Appraisal,Financing,Inspections
Schools
Elementary Schools Sandy Lane Elementary-Pn
Middle Schools Dunedin Highland Middle-Pn
High Schools Dunedin High-Pn
Others
Pets Allowed Yes
Senior Community No
Ownership Fee Simple
Acceptable Financing Cash, Conventional, FHA, VA Loan
Listing Terms Cash, Conventional, FHA, VA Loan
Special Listing Condition None
Read Less

© 2024 My Florida Regional MLS DBA Stellar MLS. All Rights Reserved.
Bought with SAND KEY REALTY
GET MORE INFORMATION




