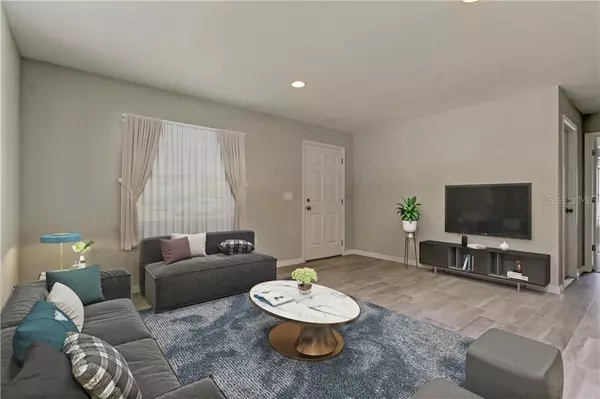For more information regarding the value of a property, please contact us for a free consultation.
913 E ESKIMO AVE Tampa, FL 33604
Want to know what your home might be worth? Contact us for a FREE valuation!

Our team is ready to help you sell your home for the highest possible price ASAP
Key Details
Sold Price $255,000
Property Type Single Family Home
Sub Type Single Family Residence
Listing Status Sold
Purchase Type For Sale
Square Footage 1,427 sqft
Price per Sqft $178
Subdivision Spring Hill Add Corr
MLS Listing ID U8092239
Sold Date 01/12/21
Bedrooms 3
Full Baths 2
Construction Status Appraisal,Financing,Inspections
HOA Y/N No
Year Built 2020
Annual Tax Amount $273
Lot Size 5,227 Sqft
Acres 0.12
Lot Dimensions 50x105
Property Description
***CUSTOM BUILT NEW CONSTRUCTION 2020*** Ready for its FIRST OWNER. NO HOA & NO CDD for this 3-Bedroom Home located in the HEART OF TAMPA, featuring not 1 but 2-car garage: Rare find in this Area! New owners will enjoy comfortable spaces in a SPLIT bedroom and OPEN FLOORPLAN. Enter to a cozy and LARGE LIVING-ROOM with modern recessed lights and elegant tile flooring. The Kitchen overlooking the Family Room is sure to impress the chef of the family. It features plenty of cabinets finished with CROWN MOLDING, GRANITE Countertops and STAINLESS-STEEL APPLIANCES. The extended BREAKFAST BAR provides the perfect space for gathering the whole family. The EXTRA-LARGE MASTER BEDROOM showcases a large walk-in closet and an attractive en-suite Bathroom with beautiful custom mosaic tiles and Granite Counter. The 2 other Bedrooms share a Bathroom equipped with similar high-end finishes. Ideally located minutes to I-275, shopping, restaurants, the Tampa Zoo and Busch Gardens. Reserve your private showing Today! Same Floorplan has sold on E Okaloosa for $255k. ~~~ASK FOR OUR LENDER'S 100% FHA FINANCING PROGRAM!!!~~~
Location
State FL
County Hillsborough
Community Spring Hill Add Corr
Zoning RM-24
Rooms
Other Rooms Family Room, Formal Living Room Separate
Interior
Interior Features Kitchen/Family Room Combo, Open Floorplan, Split Bedroom, Thermostat, Walk-In Closet(s)
Heating Central, Electric
Cooling Central Air
Flooring Carpet, Tile
Furnishings Unfurnished
Fireplace false
Appliance Dishwasher, Electric Water Heater, Microwave, Range, Refrigerator
Laundry In Garage
Exterior
Exterior Feature Other
Garage Driveway, Garage Door Opener
Garage Spaces 2.0
Utilities Available BB/HS Internet Available, Electricity Connected, Public, Sewer Connected, Water Connected
Waterfront false
Roof Type Shingle
Porch Front Porch
Attached Garage true
Garage true
Private Pool No
Building
Lot Description Level, Sidewalk, Paved
Entry Level One
Foundation Slab
Lot Size Range 0 to less than 1/4
Builder Name DROME CONTRACTING
Sewer Public Sewer
Water Public
Architectural Style Contemporary
Structure Type Block,Stucco
New Construction true
Construction Status Appraisal,Financing,Inspections
Others
Senior Community No
Ownership Fee Simple
Acceptable Financing Cash, Conventional, FHA, VA Loan
Listing Terms Cash, Conventional, FHA, VA Loan
Special Listing Condition None
Read Less

© 2024 My Florida Regional MLS DBA Stellar MLS. All Rights Reserved.
Bought with EXP REALTY LLC
GET MORE INFORMATION




