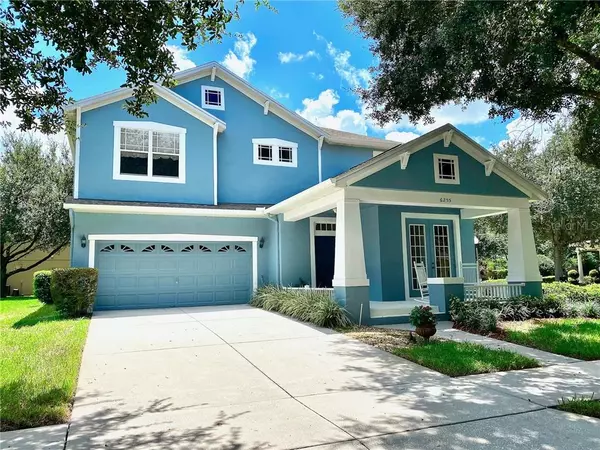For more information regarding the value of a property, please contact us for a free consultation.
6255 RIVER FRUIT CT Windermere, FL 34786
Want to know what your home might be worth? Contact us for a FREE valuation!

Our team is ready to help you sell your home for the highest possible price ASAP
Key Details
Sold Price $372,000
Property Type Single Family Home
Sub Type Single Family Residence
Listing Status Sold
Purchase Type For Sale
Square Footage 2,172 sqft
Price per Sqft $171
Subdivision Eden Isle
MLS Listing ID O5883313
Sold Date 01/05/21
Bedrooms 3
Full Baths 2
Half Baths 1
Construction Status Appraisal,Financing,Inspections
HOA Fees $99/qua
HOA Y/N Yes
Year Built 2003
Annual Tax Amount $2,643
Lot Size 8,276 Sqft
Acres 0.19
Lot Dimensions 44X131X63X106
Property Description
View this home - Anytime - 24 hours a day with our 3D virtual tours -
Exciting opportunity to purchase a fantastic two-story home on a corner lot with New exterior paint, impressive imported DuChateau wood flooring, and park view. Welcome to the intimate gated waterfront community of Eden Isle located in the famous school district of Keenes Crossing Elementary, Bridgewater Middle & Windermere High School. The well-maintained exterior, mature trees offering shade, and a big front porch provide an excellent first impression from the first sight. Inside, beautiful imported DuChateau wood floors span from the living & dining rooms, into the family room, kitchen, and hallway to the guest bath & laundry room. The formal rooms open to the covered front porch with a fantastic view of the park. Adjacent to the formal rooms, Butler's pantry & under-stairs storage is a 2-story family room with large transom windows allowing an abundance of natural light, showcasing those beautiful floors. The family room looks upon the kitchen & dinette, each with french door access to the back screened & covered patio. The kitchen features plenty of cabinet storage, bevel edge counters, center island, recessed lighting, and appliances. As you walk upstairs, admiring the wood staircase & enjoying the New HVAC (2016), the centrally located loft/office/homeschool area is between all three bedrooms and the second full bath. The master bedroom is large with brand new paint and access to a big master bath with double sinks, garden tub, separate shower, and huge walk-in closet. The other two bedrooms are each of a considerable size, each with large windows, ceiling fans and nice size closets. The back yard offers plenty of room for a future pool, or sit back and enjoy the big trees with summer shade. In addition to the community park, there is also a community boat ramp with access to the freshwater canal & Lake Speer. This home is ready to accommodate a quick close for your convenience.
Location
State FL
County Orange
Community Eden Isle
Zoning P-D
Rooms
Other Rooms Family Room, Inside Utility
Interior
Interior Features Built-in Features, Ceiling Fans(s), Dry Bar, Eat-in Kitchen, High Ceilings, Kitchen/Family Room Combo, Living Room/Dining Room Combo, Thermostat
Heating Electric, Heat Pump
Cooling Central Air
Flooring Carpet, Ceramic Tile, Vinyl
Furnishings Unfurnished
Fireplace false
Appliance Dishwasher, Disposal, Microwave, Refrigerator
Laundry Inside, Laundry Room
Exterior
Exterior Feature French Doors, Irrigation System, Rain Gutters, Sidewalk
Garage Driveway, Garage Door Opener
Garage Spaces 2.0
Community Features Boat Ramp, Deed Restrictions, Gated, Irrigation-Reclaimed Water, Park, Playground
Utilities Available BB/HS Internet Available, Cable Available, Electricity Connected, Phone Available, Public, Street Lights, Underground Utilities
Amenities Available Gated, Park
Waterfront false
Water Access 1
Water Access Desc Canal - Freshwater
View Garden, Park/Greenbelt
Roof Type Shingle
Porch Covered, Porch, Rear Porch, Screened
Attached Garage true
Garage true
Private Pool No
Building
Lot Description Corner Lot, Sidewalk, Paved, Private
Story 2
Entry Level Two
Foundation Slab
Lot Size Range 0 to less than 1/4
Builder Name Ryland
Sewer Public Sewer
Water Public
Architectural Style Craftsman, Florida, Other, Traditional
Structure Type Block,Stucco
New Construction false
Construction Status Appraisal,Financing,Inspections
Schools
Elementary Schools Keene Crossing Elementary
Middle Schools Bridgewater Middle
High Schools Windermere High School
Others
Pets Allowed Yes
HOA Fee Include Private Road
Senior Community No
Ownership Fee Simple
Monthly Total Fees $99
Acceptable Financing Cash, Conventional, VA Loan
Membership Fee Required Required
Listing Terms Cash, Conventional, VA Loan
Special Listing Condition None
Read Less

© 2024 My Florida Regional MLS DBA Stellar MLS. All Rights Reserved.
Bought with THE CORNERSTONE GROUP
GET MORE INFORMATION




