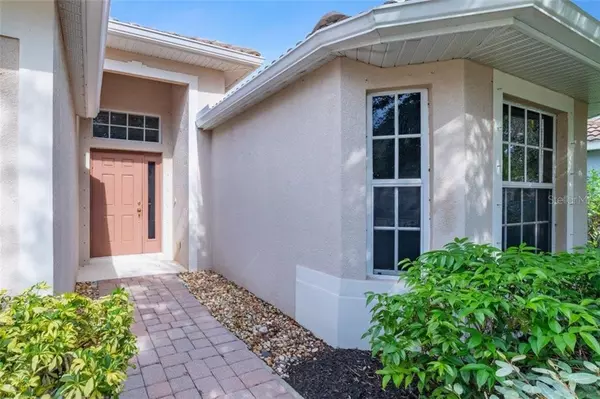For more information regarding the value of a property, please contact us for a free consultation.
8733 MONTEREY BAY LOOP Bradenton, FL 34212
Want to know what your home might be worth? Contact us for a FREE valuation!

Our team is ready to help you sell your home for the highest possible price ASAP
Key Details
Sold Price $315,000
Property Type Single Family Home
Sub Type Single Family Residence
Listing Status Sold
Purchase Type For Sale
Square Footage 1,951 sqft
Price per Sqft $161
Subdivision Stoneybrook At Heritage H Spd U1Pb44/168
MLS Listing ID A4475174
Sold Date 01/25/21
Bedrooms 2
Full Baths 2
Construction Status Inspections
HOA Fees $111/qua
HOA Y/N Yes
Year Built 2006
Annual Tax Amount $4,831
Lot Size 6,534 Sqft
Acres 0.15
Property Description
Stunning lake views will greet you when enter this light and bright Heritage Harbour home! This open floor plan is perfect for entertaining. Tile throughout the main area and flows easily to gather in the great room, dining area or at the breakfast bar. Trey ceilings add to elegance of this home. The sunny kitchen is perfect for cooking up gourmet meals located right in the center of everything. The separate family room area is great for family nights in watching a movie together. The owner’s suite will have you relaxing in the soaker tub, shower, and his & hers sinks. The additional bedroom is nestled off the front of the home with the additional bathroom giving your guests the upmost of privacy. Complete your work at home lifestyle of today in the den. Not to be forgotten is the brick paver entry way leading to the two car garage. The resort lifestyle of Heritage Harbor is complete with close proximity to the Recreation Center with pool, park, fitness center and more! Come see what this beauty is all about!
Location
State FL
County Manatee
Community Stoneybrook At Heritage H Spd U1Pb44/168
Zoning PDMU
Rooms
Other Rooms Den/Library/Office, Formal Living Room Separate, Inside Utility
Interior
Interior Features Ceiling Fans(s), Crown Molding, Eat-in Kitchen, High Ceilings, Kitchen/Family Room Combo, Open Floorplan, Solid Surface Counters, Solid Wood Cabinets, Thermostat, Tray Ceiling(s), Walk-In Closet(s)
Heating Electric
Cooling Central Air
Flooring Carpet, Ceramic Tile
Fireplace false
Appliance Cooktop, Dishwasher, Disposal, Dryer, Electric Water Heater, Exhaust Fan, Freezer, Microwave, Range, Refrigerator, Washer
Laundry Inside, Laundry Room
Exterior
Exterior Feature Hurricane Shutters, Lighting, Rain Gutters, Sidewalk, Sliding Doors
Parking Features Driveway, Garage Door Opener
Garage Spaces 2.0
Community Features Deed Restrictions, Fitness Center, Gated, Golf, Park, Playground, Pool, Tennis Courts
Utilities Available BB/HS Internet Available, Cable Available, Electricity Connected, Public, Sewer Connected, Underground Utilities, Water Connected
Amenities Available Basketball Court, Clubhouse, Fitness Center, Gated, Golf Course, Park, Pickleball Court(s), Playground, Pool, Recreation Facilities, Tennis Court(s)
View Y/N 1
View Water
Roof Type Tile
Porch Covered, Enclosed, Rear Porch, Screened
Attached Garage true
Garage true
Private Pool No
Building
Entry Level One
Foundation Slab
Lot Size Range 0 to less than 1/4
Sewer Public Sewer
Water Public
Structure Type Concrete,Stucco
New Construction false
Construction Status Inspections
Schools
Elementary Schools Freedom Elementary
Middle Schools Carlos E. Haile Middle
High Schools Braden River High
Others
Pets Allowed Yes
HOA Fee Include Pool,Pool,Recreational Facilities
Senior Community No
Pet Size Medium (36-60 Lbs.)
Ownership Fee Simple
Monthly Total Fees $111
Acceptable Financing Cash, Conventional, VA Loan
Membership Fee Required Required
Listing Terms Cash, Conventional, VA Loan
Num of Pet 2
Special Listing Condition None
Read Less

© 2024 My Florida Regional MLS DBA Stellar MLS. All Rights Reserved.
Bought with KELLER WILLIAMS CLASSIC GROUP
GET MORE INFORMATION




