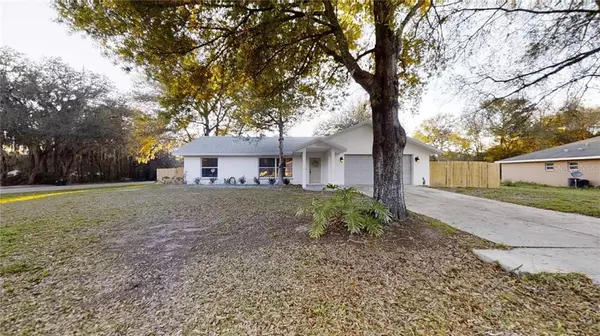For more information regarding the value of a property, please contact us for a free consultation.
9544 SW 30TH TER Ocala, FL 34476
Want to know what your home might be worth? Contact us for a FREE valuation!

Our team is ready to help you sell your home for the highest possible price ASAP
Key Details
Sold Price $205,000
Property Type Single Family Home
Sub Type Single Family Residence
Listing Status Sold
Purchase Type For Sale
Square Footage 1,700 sqft
Price per Sqft $120
Subdivision Leighton Estates
MLS Listing ID OM615877
Sold Date 04/22/21
Bedrooms 4
Full Baths 2
Construction Status No Contingency
HOA Y/N No
Year Built 1994
Annual Tax Amount $2,208
Lot Size 0.330 Acres
Acres 0.33
Lot Dimensions 100x142
Property Description
AMAZING REHABBED/LIKE BRAND NEW HOME IN SW OCALA. WITH LACK OF NEW INVENTORY, THIS HOME IS GOING TO GET ALOT OF ATTENTION AND SELL QUICKLY. HOME HAS SO MANY THINGS TO LIST. BASICALLY THIS HOME WAS TAKEN DOWN TO NOTHING AND REBUILT. NEWER ROOF, NEW A/C, NEW FLOORS, NEW PAINT. KITCHEN HAS BEEN REDONE AND REDESIGNED GIVING HOME THAT OPEN CONCEPT. KITCHEN HAS NEW APPLIANCES, WITH BUILT IN MICROWAVE, FARM SINK, BEAUTIFUL CABINETS AND HOOD, STUNNING BACKSLASH. SELLER DESIGNS COUNTERTOPS AND SINKS. YOU'LL SEE HIS WORK IN THE KITCHEN AND BATHS. BOTH BATHROOMS HAVE BEEN REDONE FROM THE COUNTERTOPS, SINKS, TO THE SHOWERS. THIS HOME IS TRUELY THE CLOSEST TO NEW YOUR GOING TO GET. BACK YARD TREES WERE CLEARED AND NOW IT'S A BIG FENCED IN AREA WAITING FOR YOUR POOL. GARAGE WAS CONVERTED INTO A LIVING AREA, 4TH BEDROOM, DEN, OFFICE, PLAYROOM. THERE IS ENOUGH GARAGE LEFT FOR STORAGE OR PARK YOUR TOYS. ENJOY THE 3D TOUR, IT WILL SHOW YOU ALL THE DETAILS THIS SELLER PUT INTO HOME.
Location
State FL
County Marion
Community Leighton Estates
Zoning R3
Rooms
Other Rooms Den/Library/Office
Interior
Interior Features Cathedral Ceiling(s), Ceiling Fans(s), Open Floorplan, Solid Surface Counters, Walk-In Closet(s), Window Treatments
Heating Heat Pump
Cooling Central Air
Flooring Tile, Vinyl
Fireplace false
Appliance Dishwasher, Microwave, Range
Laundry Inside
Exterior
Exterior Feature Fence
Parking Features Converted Garage, Driveway
Garage Spaces 2.0
Fence Wood
Utilities Available Electricity Connected, Water Connected
Roof Type Shingle
Attached Garage true
Garage true
Private Pool No
Building
Story 1
Entry Level One
Foundation Slab
Lot Size Range 1/4 to less than 1/2
Sewer Septic Tank
Water Public
Structure Type Block
New Construction false
Construction Status No Contingency
Others
Pets Allowed Yes
Senior Community No
Ownership Fee Simple
Acceptable Financing Cash, Conventional, FHA, USDA Loan, VA Loan
Listing Terms Cash, Conventional, FHA, USDA Loan, VA Loan
Special Listing Condition None
Read Less

© 2025 My Florida Regional MLS DBA Stellar MLS. All Rights Reserved.
Bought with INSIDE REALTY GROUP LLC
GET MORE INFORMATION



