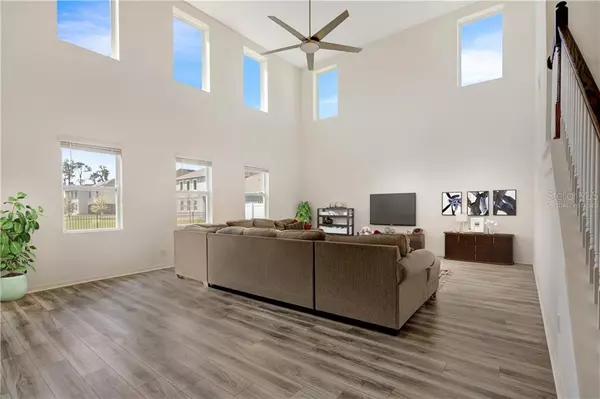For more information regarding the value of a property, please contact us for a free consultation.
9112 MERLON DR Winter Garden, FL 34787
Want to know what your home might be worth? Contact us for a FREE valuation!

Our team is ready to help you sell your home for the highest possible price ASAP
Key Details
Sold Price $550,000
Property Type Single Family Home
Sub Type Single Family Residence
Listing Status Sold
Purchase Type For Sale
Square Footage 3,090 sqft
Price per Sqft $177
Subdivision Latham Park South
MLS Listing ID O5926792
Sold Date 04/05/21
Bedrooms 4
Full Baths 3
Half Baths 1
Construction Status Inspections
HOA Fees $78/mo
HOA Y/N Yes
Year Built 2019
Annual Tax Amount $7,274
Lot Size 7,405 Sqft
Acres 0.17
Property Description
One or more photo(s) has been virtually staged. Built in 2019!! NEW 4BD/3.5BA 2-Story Home that includes a 3-Car Garage, LOW HOA, cozy Front Porch and sparkling Water Views! Upon entering this fabulous NEWER home you will immediately notice the beautiful WOOD-LOOK TILE FLOORING and Neutral Wall color that gives a bright crisp feel to the space. The Dining Room greets you with a lovely chandelier that centers the space and has an entryway to the Kitchen as well as being OPEN to the Living Room. As you walk into the Living Room prepare to be taken away by the Soaring Ceilings and seemingly endless windows that flood in tons of NATURAL LIGHT! Ideal for entertaining friends and family, the Kitchen OPENS to the Living Room making it a welcoming shared space. This snowy modern Kitchen gives a fresh feel as it offers a plethora of Cabinet Storage, ample Counter Space, Stainless Steel Appliances and a huge Center Island that provides additional seating for guests. On the 1st floor you'll also find a Half Bathroom for visitors and Double Doors at the entrance leading into a Study/Den that can easily be utilized as a home office, home gym, or additional guest room. On the second floor you will find all bedrooms as well as the Laundry Room! The Primary Bedroom is generously sized and features a modernized Tray Ceiling, Ceiling Fan and Double Windows that provide plenty of Natural Light. The Primary En-Suite has an Oversized DUAL SINK Vanity, an enormous Frameless Shower Stall with both Standard & Rain Shower heads and a large 6x14 WALK-IN Closet. Bedrooms Two and Three share a Jack and Jill Bathroom with a Shower/Tub Combo and there is a Fourth Bedroom and Third Bathroom on the 2nd floor as well! A lovely SCREENED PATIO is the perfect place to relax after a long day to enjoy the uninterrupted colorful Sunsets views glistening over the Backyard Pond. The FULLY FENCED Backyard provides safety and comfort with lots of space for outdoor activities and fun in the sun all year long! The new community of Latham Park is highly sought after and includes amenities such as a community pool and playground! Quick access to 429 & 192 and just minutes to Disney Parks & Resorts, Orange County National Golf Center, Universal, Seaworld, plenty of dining & shopping options and so much more! Don't miss your chance to live in this amazing newer community in the beautiful city of Winter Garden!
Location
State FL
County Orange
Community Latham Park South
Zoning P-D
Interior
Interior Features Ceiling Fans(s), Eat-in Kitchen, High Ceilings, In Wall Pest System, Kitchen/Family Room Combo, Open Floorplan, Stone Counters, Thermostat, Tray Ceiling(s), Walk-In Closet(s)
Heating Central
Cooling Central Air
Flooring Carpet, Tile
Fireplace false
Appliance Dishwasher, Dryer, Microwave, Range, Refrigerator, Washer
Laundry Laundry Room
Exterior
Exterior Feature Fence, Irrigation System, Lighting, Rain Gutters, Sidewalk, Sliding Doors, Sprinkler Metered
Parking Features Driveway, Garage Door Opener
Garage Spaces 3.0
Fence Other, Vinyl
Community Features Deed Restrictions, Playground, Pool
Utilities Available BB/HS Internet Available, Cable Available, Electricity Available
View Y/N 1
View Water
Roof Type Shingle
Porch Covered, Front Porch, Rear Porch, Screened
Attached Garage true
Garage true
Private Pool No
Building
Lot Description Sidewalk, Paved
Entry Level Two
Foundation Slab
Lot Size Range 0 to less than 1/4
Sewer Public Sewer
Water Public
Structure Type Block,Stucco
New Construction false
Construction Status Inspections
Schools
Elementary Schools Castleview Elementary
Middle Schools Horizon West Middle School
High Schools Windermere High School
Others
Pets Allowed Yes
HOA Fee Include Pool,Maintenance Grounds,Recreational Facilities
Senior Community No
Ownership Fee Simple
Monthly Total Fees $78
Acceptable Financing Cash, Conventional, FHA, VA Loan
Membership Fee Required Required
Listing Terms Cash, Conventional, FHA, VA Loan
Special Listing Condition None
Read Less

© 2024 My Florida Regional MLS DBA Stellar MLS. All Rights Reserved.
Bought with KELLER WILLIAMS CLASSIC
GET MORE INFORMATION




