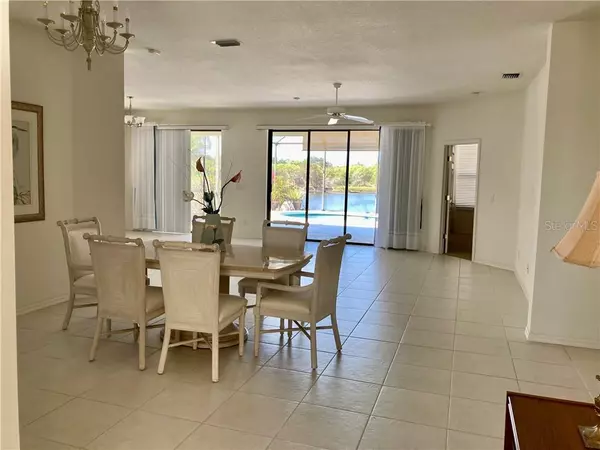For more information regarding the value of a property, please contact us for a free consultation.
8024 STIRLING FALLS CIR Sarasota, FL 34243
Want to know what your home might be worth? Contact us for a FREE valuation!

Our team is ready to help you sell your home for the highest possible price ASAP
Key Details
Sold Price $458,500
Property Type Single Family Home
Sub Type Single Family Residence
Listing Status Sold
Purchase Type For Sale
Square Footage 2,181 sqft
Price per Sqft $210
Subdivision Lakeridge Falls Ph 1A
MLS Listing ID A4497245
Sold Date 05/14/21
Bedrooms 3
Full Baths 2
Construction Status Inspections
HOA Fees $340/qua
HOA Y/N Yes
Year Built 2002
Annual Tax Amount $3,633
Lot Size 0.300 Acres
Acres 0.3
Property Description
Enjoy incredible sunset views by the pool in this well-maintained 3 bedroom plus den, two bath home. Home also features an oversized lot, oversized garage with built-in workbench and shelving, screened lanai overlooking the pond with pull-down shades. New appliances in 2021, new AC in 2018, new hot water heater in 2016. LakeRidge Falls is an active 55+, 24-hour gated community located just north of University Parkway on Tuttle Avenue which consists of 399 homes which includes 16 scenic lakes, a preserve area, and extensive paved walking paths. LakeRidge Falls features a recently renovated clubhouse which houses a library, computer stations, workout facilities, kitchen, a heated resort-style pool, spa, two bocce ball courts and many activities for the residents. LakeRidge Falls is conveniently located within easy walking distance to shopping plazas and very convenient to beautiful sandy beaches of Lido and Siesta Keys.
Location
State FL
County Manatee
Community Lakeridge Falls Ph 1A
Zoning PDMU
Rooms
Other Rooms Breakfast Room Separate, Den/Library/Office, Great Room
Interior
Interior Features Ceiling Fans(s), Open Floorplan, Pest Guard System, Solid Surface Counters, Split Bedroom
Heating Central, Natural Gas
Cooling Central Air
Flooring Carpet, Ceramic Tile
Fireplace false
Appliance Built-In Oven, Dishwasher, Disposal, Gas Water Heater, Ice Maker, Microwave, Refrigerator
Laundry Inside, Laundry Room
Exterior
Exterior Feature Irrigation System, Lighting, Rain Gutters, Sidewalk, Sliding Doors
Garage Driveway, Garage Door Opener
Garage Spaces 2.0
Pool Child Safety Fence, Gunite, Heated, In Ground
Community Features Buyer Approval Required, Deed Restrictions, Gated, Pool
Utilities Available Cable Available, Electricity Connected, Natural Gas Connected
Amenities Available Clubhouse, Fitness Center, Gated, Maintenance, Pool, Shuffleboard Court
Waterfront false
View Y/N 1
View Pool, Trees/Woods, Water
Roof Type Tile
Porch Screened
Attached Garage true
Garage true
Private Pool Yes
Building
Lot Description Oversized Lot
Story 1
Entry Level One
Foundation Slab
Lot Size Range 1/4 to less than 1/2
Sewer Public Sewer
Water Public
Structure Type Block
New Construction false
Construction Status Inspections
Others
Pets Allowed Yes
HOA Fee Include 24-Hour Guard,Common Area Taxes,Pool,Escrow Reserves Fund,Maintenance Grounds,Other,Pool
Senior Community Yes
Ownership Fee Simple
Monthly Total Fees $340
Acceptable Financing Cash, Conventional
Membership Fee Required Required
Listing Terms Cash, Conventional
Num of Pet 2
Special Listing Condition None
Read Less

© 2024 My Florida Regional MLS DBA Stellar MLS. All Rights Reserved.
Bought with PREMIER SOTHEBYS INTL REALTY
GET MORE INFORMATION




