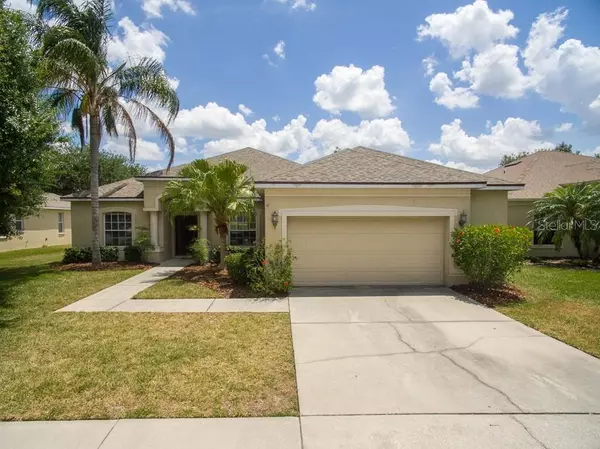For more information regarding the value of a property, please contact us for a free consultation.
11812 SUMMER SPRINGS DR Riverview, FL 33579
Want to know what your home might be worth? Contact us for a FREE valuation!

Our team is ready to help you sell your home for the highest possible price ASAP
Key Details
Sold Price $405,000
Property Type Single Family Home
Sub Type Single Family Residence
Listing Status Sold
Purchase Type For Sale
Square Footage 2,200 sqft
Price per Sqft $184
Subdivision Summer Spgs
MLS Listing ID T3304843
Sold Date 06/28/21
Bedrooms 4
Full Baths 3
Construction Status No Contingency
HOA Fees $45/qua
HOA Y/N Yes
Year Built 2005
Annual Tax Amount $2,738
Lot Size 7,405 Sqft
Acres 0.17
Lot Dimensions 64.06x114
Property Description
Welcome home! This stunning 2200SF home is perfect for you and your family! Nestled in the quaint, well-established subdivision of Summer Springs, you will appreciate the quiet yet convenient location, 2 peaceful community ponds, gazebo parks, a LOW HOA, and NO CDD. This pristine home offers 4br/3ba/2cg + POOL and lovely pond views out back. The chef of the family will love the spacious EAT-IN kitchen with STAINLESS STEEL appliances and gorgeous maple cabinetry. The master suite is sure to impress with an elegant tray ceiling, pool access, and a spa-like en suite bath with double sinks, a walk-in shower, and garden tub. The 3 additional bedrooms are all bright with plenty of closet space. Two of the bedrooms share access to a jack ‘n jill style bath. Additional notable features of this amazing home include; fresh interior paint, epoxy flooring in the garage, pre-wiring for surround sound, high ceilings, a formal dining room and living room (being used perfectly as a den/office), and a spacious indoor laundry room! The outdoor living space is a true paradise and perfect for entertaining! The screened lanai includes a covered patio space, pavers, SALTWATER POOL (with recently replaced pump), peaceful water views, and plenty of room for a grill or outdoor kitchen! When it comes to location, this home also has that too! Only 25 min to Downtown Tampa, close to beaches, shopping, golf courses, playgrounds- you name it! Beautiful home, phenomenal location, and move in ready!
Location
State FL
County Hillsborough
Community Summer Spgs
Zoning PD
Rooms
Other Rooms Attic, Den/Library/Office, Formal Dining Room Separate, Great Room
Interior
Interior Features Ceiling Fans(s), Eat-in Kitchen, Open Floorplan, Tray Ceiling(s), Walk-In Closet(s)
Heating Central
Cooling Central Air
Flooring Carpet, Tile
Fireplace false
Appliance Convection Oven, Dishwasher, Disposal, Exhaust Fan, Microwave, Range, Refrigerator
Laundry Inside, Laundry Room
Exterior
Exterior Feature Irrigation System, Sidewalk, Sliding Doors
Parking Features Garage Door Opener
Garage Spaces 2.0
Pool Child Safety Fence, In Ground, Salt Water, Screen Enclosure, Tile
Community Features Deed Restrictions, Sidewalks
Utilities Available BB/HS Internet Available, Cable Available, Cable Connected, Public, Street Lights
Waterfront Description Pond
View Y/N 1
View Water
Roof Type Shingle
Porch Covered, Enclosed, Rear Porch
Attached Garage true
Garage true
Private Pool Yes
Building
Story 1
Entry Level One
Foundation Slab
Lot Size Range 0 to less than 1/4
Sewer Public Sewer
Water Public
Structure Type Stucco
New Construction false
Construction Status No Contingency
Schools
Elementary Schools Summerfield Crossing Elementary
Middle Schools Barrington Middle
High Schools Riverview-Hb
Others
Pets Allowed Yes
Senior Community No
Ownership Fee Simple
Monthly Total Fees $45
Acceptable Financing Cash, Conventional, FHA, VA Loan
Membership Fee Required Required
Listing Terms Cash, Conventional, FHA, VA Loan
Special Listing Condition None
Read Less

© 2025 My Florida Regional MLS DBA Stellar MLS. All Rights Reserved.
Bought with CENTURY 21 ROSA LEON
GET MORE INFORMATION



