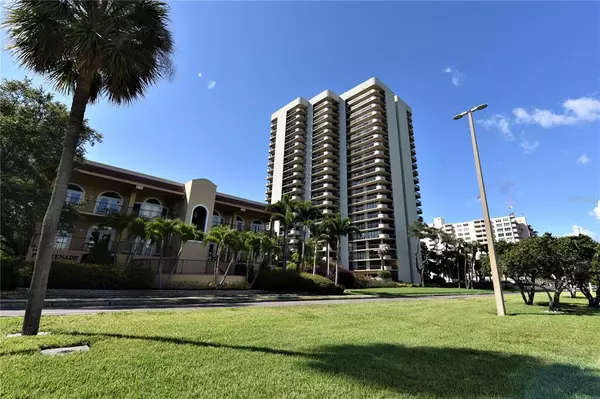For more information regarding the value of a property, please contact us for a free consultation.
2413 BAYSHORE BLVD #1404 Tampa, FL 33629
Want to know what your home might be worth? Contact us for a FREE valuation!

Our team is ready to help you sell your home for the highest possible price ASAP
Key Details
Sold Price $525,000
Property Type Condo
Sub Type Condominium
Listing Status Sold
Purchase Type For Sale
Square Footage 1,520 sqft
Price per Sqft $345
Subdivision Atrium On The Bayshore A Condo
MLS Listing ID T3313053
Sold Date 07/02/21
Bedrooms 2
Full Baths 2
Condo Fees $775
Construction Status Inspections
HOA Y/N No
Year Built 1982
Annual Tax Amount $6,634
Property Description
Welcome to your new home in the sky! This is NOT your average Bayshore Condominium. Inspired by mid-century modern architecture the Atrium on the Bayshore is a unique building that stands out among the others. Glass elevators overlook the Atriums inner sanctuary. Designed to allow the natural bay breezes to flow through the units and up and out through the roof. Offered is a 14th floor, large (1520 sqft) 2/2 that faces west for outstanding sunsets from your living room. The 2nd BR has a Murphy bed for company and is set up as a home office. Also included are TWO PARKING SPACES in the garage. The Atrium has 24 hr security, resort style heated pool and spa, roof top private tennis courts, fitness room, a recreation room with a full size kitchen and library. The iconic Atrium on the Bayshore's architecture would make even Frank Lloyd Wright proud! This building is so unique, so different you won't find another one like it anywhere in central FL, maybe even all of FL! These units don't last, come claim your home in the sky today. Room measurements approximate.
Location
State FL
County Hillsborough
Community Atrium On The Bayshore A Condo
Zoning RM-50
Rooms
Other Rooms Breakfast Room Separate
Interior
Interior Features Eat-in Kitchen, Living Room/Dining Room Combo, Window Treatments
Heating Central
Cooling Central Air
Flooring Carpet, Ceramic Tile
Fireplace false
Appliance Dishwasher, Dryer, Electric Water Heater, Microwave, Range, Refrigerator, Washer
Laundry Inside
Exterior
Exterior Feature Balcony, Outdoor Grill, Tennis Court(s)
Parking Features Assigned, Covered, Garage Door Opener
Garage Spaces 2.0
Pool Gunite, Heated, In Ground, Lighting
Community Features Buyer Approval Required, Deed Restrictions, Pool, Tennis Courts
Utilities Available Cable Connected, Public
Amenities Available Elevator(s), Fitness Center, Spa/Hot Tub
View Y/N 1
View Water
Roof Type Built-Up,Concrete,Other
Porch Covered, Wrap Around
Attached Garage true
Garage true
Private Pool Yes
Building
Lot Description City Limits, Paved
Story 23
Entry Level One
Foundation Slab
Lot Size Range Non-Applicable
Sewer Public Sewer
Water Public
Architectural Style Mid-Century Modern
Structure Type Block
New Construction false
Construction Status Inspections
Schools
Elementary Schools Mitchell-Hb
Middle Schools Wilson-Hb
High Schools Plant-Hb
Others
Pets Allowed Yes
HOA Fee Include 24-Hour Guard,Pool,Maintenance Structure,Maintenance Grounds,Management,Pool,Security,Sewer,Trash,Water
Senior Community No
Pet Size Small (16-35 Lbs.)
Ownership Condominium
Monthly Total Fees $775
Acceptable Financing Cash, Conventional, VA Loan
Membership Fee Required Required
Listing Terms Cash, Conventional, VA Loan
Num of Pet 2
Special Listing Condition None
Read Less

© 2025 My Florida Regional MLS DBA Stellar MLS. All Rights Reserved.
Bought with DALTON WADE INC
GET MORE INFORMATION



