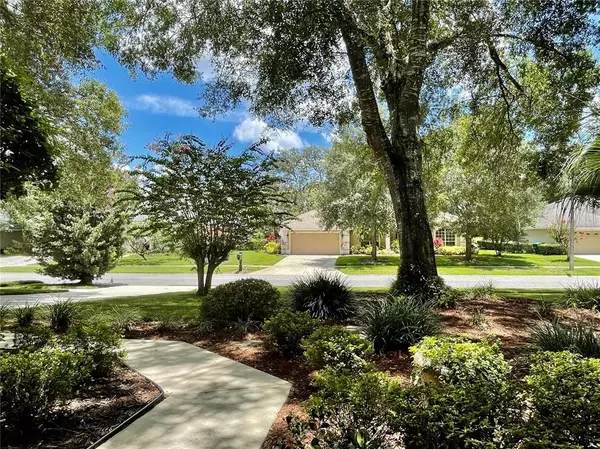For more information regarding the value of a property, please contact us for a free consultation.
916 RIDGESIDE CT Apopka, FL 32712
Want to know what your home might be worth? Contact us for a FREE valuation!

Our team is ready to help you sell your home for the highest possible price ASAP
Key Details
Sold Price $459,600
Property Type Single Family Home
Sub Type Single Family Residence
Listing Status Sold
Purchase Type For Sale
Square Footage 2,411 sqft
Price per Sqft $190
Subdivision Chelsea Ridge
MLS Listing ID O5958065
Sold Date 08/30/21
Bedrooms 4
Full Baths 3
Construction Status Inspections
HOA Fees $34/ann
HOA Y/N Yes
Year Built 1991
Annual Tax Amount $2,483
Lot Size 0.280 Acres
Acres 0.28
Property Description
Drive up to this gorgeous four-bedroom, custom-built home located in beautiful Chelsea Ridge, directly adjacent to the Sweetwater Country Club and Golf Course neighborhood. It is also within walking distance to an A-rated elementary school and features neighborhood sidewalks throughout for all to enjoy. Your neighborhood is also within biking distance to Wekiva Springs State Park, which has something for everyone to explore, including natural springs, hiking, miles of canoeing, swimming, bird watching and a lovely outdoor eatery. This upscale residence has a very accommodating open and split floor plan that is bright with natural light creating a serene ambiance. Features two open dining spaces, each overlooking a fireplace and the outdoors. The bedrooms are generous in size, especially the comfortably spacious master bedroom suite. The master bath is equally impressive for the future owners of this lovely home. The kitchen is a nice surprise for the chef in the family and is complete with ample storage and plenty of prep room. Countertops are cut from luxury green and black granite, along with a bar including a seating area, stainless steel appliances and a lovely breakfast room with an oversized, large window. Spend weekends relaxing on the covered lanai and pool area featuring bathing decks above and below water, all with a private, large backyard offering established gardens and maintained oaks trees. This home is located in a lovely neighborhood with low HOA fees and an impressive entranceway. Call now to schedule a showing. Central to shopping and restaurants.
Location
State FL
County Orange
Community Chelsea Ridge
Zoning RSTD R-1A
Rooms
Other Rooms Formal Dining Room Separate, Formal Living Room Separate, Inside Utility
Interior
Interior Features Ceiling Fans(s), Eat-in Kitchen, High Ceilings, Kitchen/Family Room Combo, Open Floorplan, Solid Wood Cabinets, Split Bedroom, Thermostat, Vaulted Ceiling(s), Walk-In Closet(s), Window Treatments
Heating Central
Cooling Central Air
Flooring Ceramic Tile, Tile
Fireplace true
Appliance Built-In Oven, Dishwasher, Ice Maker, Microwave, Refrigerator
Laundry Inside, Laundry Room
Exterior
Exterior Feature Fence, Sidewalk
Garage Spaces 2.0
Pool Gunite
Community Features Sidewalks
Utilities Available BB/HS Internet Available
Roof Type Shingle
Attached Garage true
Garage true
Private Pool Yes
Building
Lot Description City Limits, Sidewalk, Paved
Story 1
Entry Level One
Foundation Slab
Lot Size Range 1/4 to less than 1/2
Sewer Public Sewer
Water Public
Architectural Style Traditional
Structure Type Block,Stucco
New Construction false
Construction Status Inspections
Others
Pets Allowed Yes
HOA Fee Include Maintenance Structure
Senior Community No
Ownership Fee Simple
Monthly Total Fees $34
Acceptable Financing Cash, Conventional, FHA, VA Loan
Membership Fee Required Required
Listing Terms Cash, Conventional, FHA, VA Loan
Special Listing Condition None
Read Less

© 2024 My Florida Regional MLS DBA Stellar MLS. All Rights Reserved.
Bought with WATSON REALTY CORP
GET MORE INFORMATION




