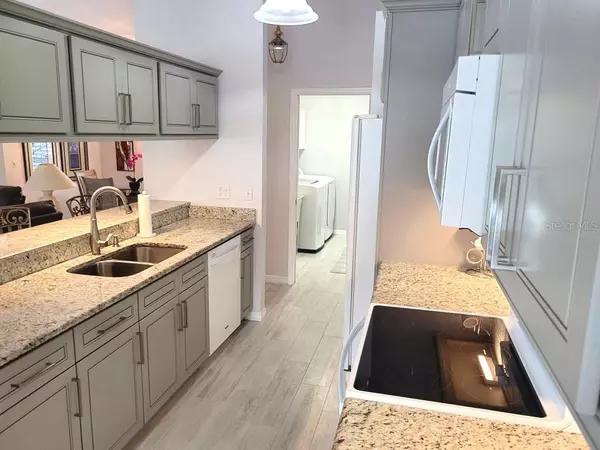For more information regarding the value of a property, please contact us for a free consultation.
2824 57TH DR E Bradenton, FL 34203
Want to know what your home might be worth? Contact us for a FREE valuation!

Our team is ready to help you sell your home for the highest possible price ASAP
Key Details
Sold Price $437,000
Property Type Single Family Home
Sub Type Single Family Residence
Listing Status Sold
Purchase Type For Sale
Square Footage 1,704 sqft
Price per Sqft $256
Subdivision Briarwood
MLS Listing ID A4506170
Sold Date 08/13/21
Bedrooms 3
Full Baths 2
Construction Status Inspections
HOA Fees $21
HOA Y/N Yes
Year Built 1993
Annual Tax Amount $1,564
Lot Size 6,969 Sqft
Acres 0.16
Property Description
This immaculate 1,704 sq ft 3 Bedroom, 2 Bath house is located in the desirable deed restricted Briarwood neighborhood, Bradenton. This split floor plan has a spacious Master Bedroom with en suite bath. Master bathroom is complete with double sinks, large walk-in closet, separate shower and spacious hydro-tub. Large tile covers the living room while New Engineered hardwood floors grace the remaining living area. Kitchen has quality solid wood cabinets with soft close feature, granite countertops and dual stainless steel sink. The second bathroom is totally remodeled with granite countertop, tasteful vanity and new shower with frameless glass door. All light fixtures as well as lights and fixtures have all been upgraded for a very new and modern feel. Although the community has it own community pool and tennis courts, this incredibly kept home has its own in ground heated pool, enclosed in a fully screened pool/patio area, full with ceiling fan, lighting features as well as a good amount of space to lounge. The roof was replaced in 2011 and ALL duct work has been cleaned throughout the home. Lush landscaping provides privacy to the pool and is also an inviting view from the living room, complete with vaulted ceilings. Both garage doors are brand new and fully insulated, along with brand new tracks and operator. The entre house is surrounded by $28,000 worth of hurricane impact windows installed in 2020, along with both sliding glass doors leading out to pool. Manual irrigation system covers the entire property. Property is just south of State Rd 70 and under 5 minutes from US301 and right around the corner from I75. If your buyer is looking for a gorgeous property where all one has to do is bring their belongings and live, THIS is the one!! See attached list of Upgrades completed and when they were done! Owner has brochures and information on everything.
Location
State FL
County Manatee
Community Briarwood
Zoning PDR
Direction E
Rooms
Other Rooms Attic, Breakfast Room Separate, Formal Dining Room Separate, Formal Living Room Separate
Interior
Interior Features Ceiling Fans(s), High Ceilings, Master Bedroom Main Floor, Open Floorplan, Solid Wood Cabinets, Split Bedroom, Vaulted Ceiling(s), Walk-In Closet(s), Window Treatments
Heating Central, Electric
Cooling Central Air
Flooring Ceramic Tile, Vinyl, Wood
Furnishings Partially
Fireplace false
Appliance Dishwasher, Disposal, Dryer, Electric Water Heater, Freezer, Ice Maker, Microwave, Range, Refrigerator, Washer
Laundry Inside
Exterior
Exterior Feature Irrigation System, Lighting, Rain Gutters, Sidewalk, Sliding Doors
Garage Driveway, Garage Door Opener, Workshop in Garage
Garage Spaces 2.0
Pool Heated, In Ground, Screen Enclosure
Community Features Deed Restrictions, Park, Playground, Pool, Sidewalks, Tennis Courts
Utilities Available Cable Available, Electricity Connected, Phone Available, Sewer Connected, Street Lights, Water Connected
Amenities Available Pool, Tennis Court(s)
Waterfront true
Waterfront Description Lake
View Y/N 1
View Pool, Water
Roof Type Shingle
Porch Covered, Patio
Attached Garage true
Garage true
Private Pool Yes
Building
Story 1
Entry Level One
Foundation Slab
Lot Size Range 0 to less than 1/4
Sewer Public Sewer
Water Public
Structure Type Block,Stucco
New Construction false
Construction Status Inspections
Schools
Elementary Schools Oneco Elementary
Middle Schools Sara Scott Harllee Middle
High Schools Braden River High
Others
Pets Allowed Yes
HOA Fee Include Pool,Escrow Reserves Fund,Pool,Recreational Facilities
Senior Community No
Ownership Fee Simple
Monthly Total Fees $43
Acceptable Financing Cash, Conventional, FHA, VA Loan
Membership Fee Required Required
Listing Terms Cash, Conventional, FHA, VA Loan
Special Listing Condition None
Read Less

© 2024 My Florida Regional MLS DBA Stellar MLS. All Rights Reserved.
Bought with ROBERT SLACK LLC
GET MORE INFORMATION




