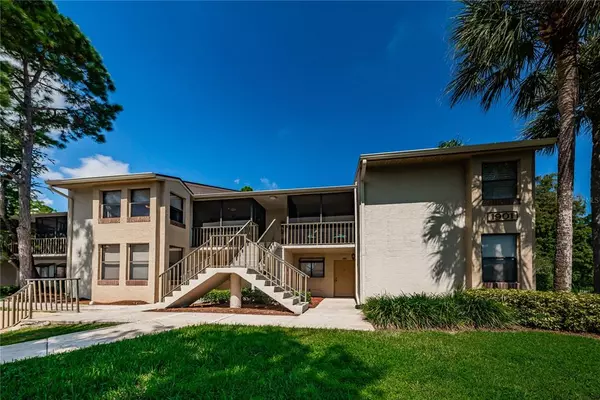For more information regarding the value of a property, please contact us for a free consultation.
1901 OYSTER CATCHER LN #825 Clearwater, FL 33762
Want to know what your home might be worth? Contact us for a FREE valuation!

Our team is ready to help you sell your home for the highest possible price ASAP
Key Details
Sold Price $225,000
Property Type Condo
Sub Type Condominium
Listing Status Sold
Purchase Type For Sale
Square Footage 1,185 sqft
Price per Sqft $189
Subdivision Club At Feather Sound The Condo
MLS Listing ID U8138297
Sold Date 10/27/21
Bedrooms 2
Full Baths 2
Condo Fees $374
Construction Status Inspections
HOA Fees $374/mo
HOA Y/N Yes
Year Built 1985
Annual Tax Amount $1,523
Property Description
Fantastic Opportunity to own in highly sought after Feather Sound! This 2 bedroom / 2 bath / 2nd floor condo features almost 1200SF of light and bright living space & is located in the gated community of The Club at Feather Sound. A newly screened in front porch is the perfect setting for morning coffee and is located just off the kitchen. Fantastic views of the golf course and the tranquil sights & sounds of nature can be enjoyed from both the living room and owners suite. There is a fantastic amount of storage including an owners walk in closet, attic space and a custom built in closet system in the guest bedroom. Other features include beautiful marble updates to the en-suite bathroom, additional home office & den space and a wood burning fireplace! Enjoy low maintenance living in a private peaceful setting. The roof on this building was just replaced in 2017 and a brand new Trane HVAC and electric hot water heater were just installed in 2020! Fantastic amenities include a community pool, grilling area, gym and tennis courts with pickle ball setup! This neighborhood is conveniently situated just off of I-275 with access to Tampa or the Skyway and is minutes to Carillon Publix, Courtside Grill, Panera & Starbucks to name a few!
Location
State FL
County Pinellas
Community Club At Feather Sound The Condo
Rooms
Other Rooms Attic, Den/Library/Office, Inside Utility
Interior
Interior Features Ceiling Fans(s), Kitchen/Family Room Combo, Living Room/Dining Room Combo, Open Floorplan, Split Bedroom, Stone Counters, Thermostat, Walk-In Closet(s)
Heating Central
Cooling Central Air
Flooring Ceramic Tile, Laminate, Vinyl
Fireplaces Type Living Room, Wood Burning
Furnishings Unfurnished
Fireplace true
Appliance Dishwasher, Disposal, Electric Water Heater, Microwave, Range, Refrigerator
Laundry Inside, Laundry Closet
Exterior
Exterior Feature Balcony, Outdoor Grill, Rain Gutters, Sidewalk, Sliding Doors, Tennis Court(s)
Garage Assigned, Guest
Community Features Buyer Approval Required, Deed Restrictions, Fitness Center, Gated, Golf, Pool, Sidewalks, Special Community Restrictions, Tennis Courts
Utilities Available BB/HS Internet Available, Cable Available, Electricity Connected, Public, Water Connected
Amenities Available Basketball Court, Clubhouse, Fitness Center, Gated, Pickleball Court(s), Pool, Recreation Facilities, Security, Spa/Hot Tub, Tennis Court(s)
View Y/N 1
View Golf Course
Roof Type Shingle
Porch Covered, Front Porch, Screened
Attached Garage false
Garage false
Private Pool No
Building
Lot Description FloodZone, Near Golf Course, Near Public Transit, On Golf Course, Sidewalk, Street Dead-End, Paved, Unincorporated
Story 2
Entry Level One
Foundation Slab
Sewer Public Sewer
Water Public
Architectural Style Florida
Structure Type Block,Stucco,Wood Frame
New Construction false
Construction Status Inspections
Others
Pets Allowed Breed Restrictions
HOA Fee Include Pool,Escrow Reserves Fund,Insurance,Maintenance Structure,Maintenance Grounds,Pest Control,Pool,Recreational Facilities,Security,Trash
Senior Community No
Pet Size Large (61-100 Lbs.)
Ownership Condominium
Monthly Total Fees $748
Acceptable Financing Cash, Conventional
Membership Fee Required None
Listing Terms Cash, Conventional
Num of Pet 2
Special Listing Condition None
Read Less

© 2024 My Florida Regional MLS DBA Stellar MLS. All Rights Reserved.
Bought with REALTY EXPERTS
GET MORE INFORMATION




