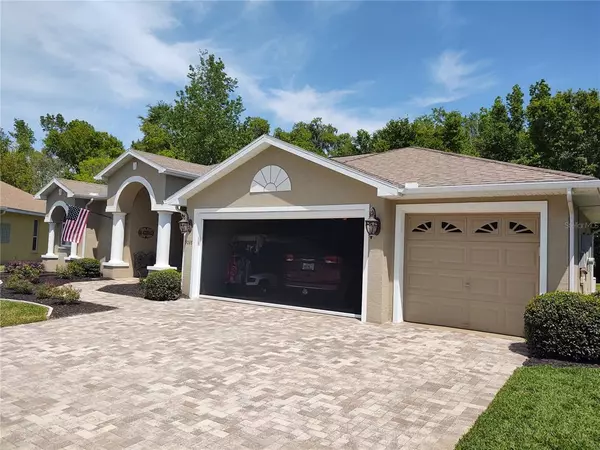For more information regarding the value of a property, please contact us for a free consultation.
5098 ABBONMARSH CIR Brooksville, FL 34604
Want to know what your home might be worth? Contact us for a FREE valuation!

Our team is ready to help you sell your home for the highest possible price ASAP
Key Details
Sold Price $455,000
Property Type Single Family Home
Sub Type Single Family Residence
Listing Status Sold
Purchase Type For Sale
Square Footage 2,486 sqft
Price per Sqft $183
Subdivision Hernando Oaks Ph 1
MLS Listing ID W7839729
Sold Date 12/17/21
Bedrooms 4
Full Baths 3
Construction Status No Contingency
HOA Fees $150/qua
HOA Y/N Yes
Year Built 2006
Annual Tax Amount $3,408
Lot Size 10,890 Sqft
Acres 0.25
Property Description
Royal Coachman, Royal Kensington Elite 4 home built in 2006 - this impeccably maintained home is truly move-in ready. Enter through the double entry doors into a formal living room and dining room. Custom tile flooring throughout with newer carpeting in formal living room and master BR, plantation shutters on all windows, with custom overhead fans. Kitchen has granite countertops, all stainless appliances. LG gas cooktop with double oven (new 2019). Large pantry. Large master bedroom suite with dual walk-in closets, sliding glass doors to pool area. Mini-split Daikin HVAC system installed with power units in bedroom and master bath for extra comfort and energy savings. Master bath includes soaker tub, dual sinks, cabinets, walk-in shower with new glass door, rain forest (overhead) shower and wall shower. Split-plan guest suite equipped with large walk-in closet, private full bath; separated by pocket door. Guest bedroom two has a large closet; new “barn” style sliding door to isolate this bedroom and full bath for added privacy. Large office or fourth bedroom has full closet. Laundry room with large capacity LG washer and gas dryer (both new in 2021), sink, and cabinets. Family room features ample built-ins for TV and decorating. Three-car garage with epoxy coated floor, large steel wall mounted storage cabinets, super bright LED lighting. New power screen installed 2021 on large garage door for excellent ventilation and cooling. Full driveway with pavers re-sanded and sealed spring 2021. Fifty-gallon hot water tank, installed in 2020. ADT whole house security system installed 2020. Pull down attic access over garage with flooring and lighting for storage. Daikin central HVAC unit (new in 2021) with variable speed control; includes 12-year assignable full parts and labor warranty. Large 14' x 27' in-ground fresh-water pool with new (2021) natural gas pool and spa heater. Includes Pentair automatic Smart controller with cell phone apps for easy pool control Hot tub with new jet nozzles flows to the pool for continuous filtration. Pool deck recoated 2021 with anti-slip seal. Pool cage rescreened in 2017, with perimeter party lights just added. 22KW Generac natural gas generator with auto start-up for whole house emergency electrical needs. Annual generator service just completed with new 5-year battery installed. Stainless steel gutter guards installed on gutters. Home is in Hernando Oaks Golf and Country Club gated community. The 18-hole course features 6,905 yards of golf from the longest tees for a par of 72 . The course rating is 73.3 and it has a slope rating of 132 on Bermuda grass. Designed by Scott Pate, the golf course uses native grass species in the rough areas, keeping the area environmentally friendly for native habitat. The back nine provides golfers with a great mix of holes and a feeling of seclusion. The final four holes at Hernando Oaks are the best finishing holes in the Tampa area.
Location
State FL
County Hernando
Community Hernando Oaks Ph 1
Zoning PDP
Interior
Interior Features Ceiling Fans(s), High Ceilings, Tray Ceiling(s), Vaulted Ceiling(s), Walk-In Closet(s)
Heating Central, Electric
Cooling Central Air
Flooring Carpet, Ceramic Tile
Fireplace false
Appliance Dishwasher, Dryer, Microwave, Refrigerator, Washer
Exterior
Exterior Feature Rain Gutters, Storage
Garage Spaces 3.0
Pool In Ground, Solar Heat
Utilities Available Cable Available, Cable Connected
Roof Type Shingle
Attached Garage true
Garage true
Private Pool Yes
Building
Story 1
Entry Level One
Foundation Slab
Lot Size Range 1/4 to less than 1/2
Sewer Public Sewer
Water Public
Structure Type Block,Concrete
New Construction false
Construction Status No Contingency
Others
Pets Allowed Yes
Senior Community No
Ownership Fee Simple
Monthly Total Fees $150
Acceptable Financing Cash, Conventional, FHA, VA Loan
Membership Fee Required Required
Listing Terms Cash, Conventional, FHA, VA Loan
Special Listing Condition None
Read Less

© 2025 My Florida Regional MLS DBA Stellar MLS. All Rights Reserved.
Bought with KW REALTY ELITE PARTNERS
GET MORE INFORMATION



