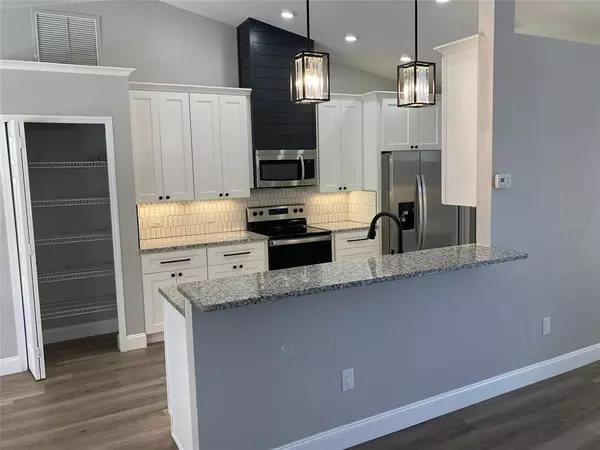For more information regarding the value of a property, please contact us for a free consultation.
4540 MULGRAVE AVE North Port, FL 34287
Want to know what your home might be worth? Contact us for a FREE valuation!

Our team is ready to help you sell your home for the highest possible price ASAP
Key Details
Sold Price $388,000
Property Type Single Family Home
Sub Type Single Family Residence
Listing Status Sold
Purchase Type For Sale
Square Footage 1,767 sqft
Price per Sqft $219
Subdivision Port Charlotte Sub 10
MLS Listing ID U8142057
Sold Date 12/30/21
Bedrooms 4
Full Baths 2
Construction Status Appraisal,Financing,Inspections
HOA Y/N No
Year Built 1998
Annual Tax Amount $2,052
Lot Size 10,890 Sqft
Acres 0.25
Property Description
Fractional Ownership. This 4/2/2 pool home has been totally remodeled. It has a stunning oversized galley style kitchen with granite countertops, shaker style kitchen cabinets that are all wood with soft close drawers. The kitchen has a separate pantry closet for extra storage. All S/S appliances remain. The kitchen also features extra eating space at the bar. The dining area, kitchen and living room are all open to each other. The living space and bathrooms have waterproof laminate flooring, while the bedrooms have new carpeting. The home features an up to date look with a grey, white and black color scheme throughout. Extra effort has been put into details like black door hinges with modern black door knobs throughout the home and crown molding in the kitchen. The master bathroom has a beautifully tiled walk in shower. The master also has his and her walk in closets and private access to the pool and lania. The main bath offers a deep soaking tub with tiled surround. Access the refreshing pool area through two sets of French doors. One is just off the kitchen and one from a bedroom. This is a nice, clean neighborhood. Start fresh in this ready to go home!
Location
State FL
County Sarasota
Community Port Charlotte Sub 10
Zoning RSF2
Interior
Interior Features Ceiling Fans(s), Crown Molding, Eat-in Kitchen, Open Floorplan, Solid Wood Cabinets, Stone Counters, Thermostat, Vaulted Ceiling(s), Walk-In Closet(s)
Heating Heat Pump
Cooling Central Air
Flooring Carpet, Laminate
Fireplace false
Appliance Dishwasher, Electric Water Heater, Exhaust Fan, Microwave, Range, Refrigerator
Laundry In Garage
Exterior
Exterior Feature French Doors, Rain Gutters
Garage Driveway, Garage Door Opener, Off Street, Parking Pad
Garage Spaces 2.0
Pool Child Safety Fence, Gunite, In Ground, Lighting, Screen Enclosure
Community Features Golf Carts OK
Utilities Available BB/HS Internet Available, Cable Available, Electricity Connected, Phone Available
View Park/Greenbelt
Roof Type Shingle
Porch Covered, Patio, Rear Porch, Screened
Attached Garage true
Garage true
Private Pool Yes
Building
Lot Description Drainage Canal, Paved
Entry Level One
Foundation Slab
Lot Size Range 1/4 to less than 1/2
Sewer Septic Tank
Water Public
Architectural Style Florida
Structure Type Stucco
New Construction false
Construction Status Appraisal,Financing,Inspections
Others
Senior Community No
Ownership Fractional
Acceptable Financing Cash, Conventional
Listing Terms Cash, Conventional
Special Listing Condition None
Read Less

© 2024 My Florida Regional MLS DBA Stellar MLS. All Rights Reserved.
Bought with STELLAR NON-MEMBER OFFICE
GET MORE INFORMATION




