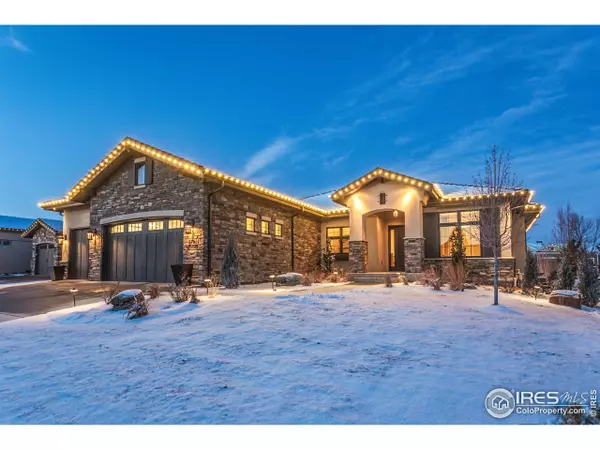For more information regarding the value of a property, please contact us for a free consultation.
6796 Clovis Ct Timnath, CO 80547
Want to know what your home might be worth? Contact us for a FREE valuation!

Our team is ready to help you sell your home for the highest possible price ASAP
Key Details
Sold Price $1,050,000
Property Type Single Family Home
Sub Type Residential-Detached
Listing Status Sold
Purchase Type For Sale
Square Footage 4,317 sqft
Subdivision Harmony Club
MLS Listing ID 930309
Sold Date 01/22/21
Style Patio Home,Contemporary/Modern,Ranch
Bedrooms 6
Full Baths 3
Half Baths 1
Three Quarter Bath 1
HOA Fees $350/mo
HOA Y/N true
Abv Grd Liv Area 2,379
Originating Board IRES MLS
Year Built 2018
Annual Tax Amount $6,506
Lot Size 10,890 Sqft
Acres 0.25
Property Description
Simply stunning custom ranch home, built in 2018 by NoCO Custom Homes. Inside & out, the finishes & quality of this 6 bed, 4.5 bath home are exquisite. Soaring ceilings, an indoor/outdoor fireplace, exposed beams, full outdoor kitchen (wow) and statement light fixtures are just a handful of the features that make this a dream home. The kitchen boasts Thermador appliances, subtle French country style cabinets, an enormous island, walk-in & butler's pantry. The owners suite opens up to a private patio, and the 5-piece luxury bathroom enjoys a frameless, zero-entry oversized rain shower and freestanding tub. When finishing the basement the owners worked tirelessly to match the finishes throughout. The media area, with built-in cabinetry and room for a huge television, and the wet bar with dishwasher & beverage center, complete this phenomenal rec room. HOA includes full landscape care, snow removal, & sports club membership. Click on Video/Virtual Tour link for full video.
Location
State CO
County Larimer
Community Clubhouse, Tennis Court(S), Hot Tub, Pool, Fitness Center, Park, Business Center, Recreation Room
Area Fort Collins
Zoning RES
Rooms
Primary Bedroom Level Main
Master Bedroom 15x15
Bedroom 2 Main 11x13
Bedroom 3 Main 12x13
Bedroom 4 Basement 11x15
Bedroom 5 Basement 16x14
Dining Room Wood Floor
Kitchen Wood Floor
Interior
Interior Features Satellite Avail, Eat-in Kitchen, Separate Dining Room, Cathedral/Vaulted Ceilings, Open Floorplan, Wet Bar, Kitchen Island, 9ft+ Ceilings, Beamed Ceilings
Heating Forced Air, Zoned, Humidity Control
Cooling Central Air, Ceiling Fan(s)
Fireplaces Type Double Sided, Living Room
Fireplace true
Window Features Double Pane Windows
Appliance Gas Range/Oven, Self Cleaning Oven, Double Oven, Dishwasher, Refrigerator, Bar Fridge, Microwave, Disposal
Laundry Washer/Dryer Hookups, Main Level
Exterior
Exterior Feature Gas Grill, Lighting, Recreation Association Required
Parking Features Garage Door Opener
Garage Spaces 3.0
Fence Partial
Community Features Clubhouse, Tennis Court(s), Hot Tub, Pool, Fitness Center, Park, Business Center, Recreation Room
Utilities Available Natural Gas Available, Electricity Available, Cable Available
Roof Type Tile,Concrete
Street Surface Paved
Handicap Access Level Lot
Porch Patio, Enclosed
Building
Lot Description Curbs, Gutters, Sidewalks, Lawn Sprinkler System, Cul-De-Sac
Story 1
Water City Water, FT.C/LVLD Water
Level or Stories One
Structure Type Wood/Frame,Stone,Stucco
New Construction false
Schools
Elementary Schools Timnath
Middle Schools Preston
High Schools Fossil Ridge
School District Poudre
Others
HOA Fee Include Common Amenities,Trash,Snow Removal,Maintenance Grounds,Management
Senior Community false
Tax ID R1645459
SqFt Source Other
Special Listing Condition Private Owner
Read Less

Bought with Berkshire Hathaway-FTC
GET MORE INFORMATION



