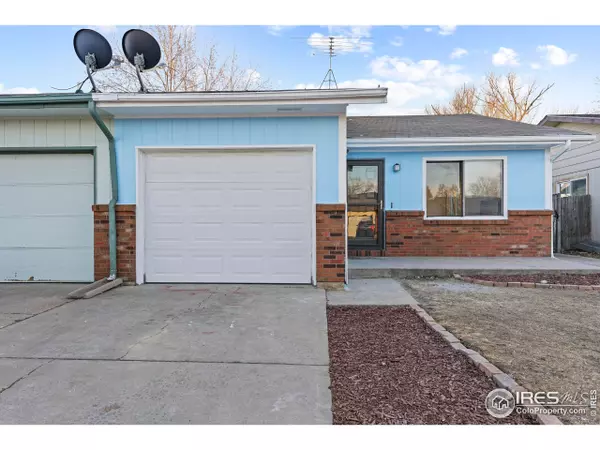For more information regarding the value of a property, please contact us for a free consultation.
4960 W 9th St Dr Greeley, CO 80634
Want to know what your home might be worth? Contact us for a FREE valuation!

Our team is ready to help you sell your home for the highest possible price ASAP
Key Details
Sold Price $326,000
Property Type Townhouse
Sub Type Attached Dwelling
Listing Status Sold
Purchase Type For Sale
Square Footage 1,900 sqft
Subdivision Westmoor West
MLS Listing ID 956123
Sold Date 01/28/22
Style Contemporary/Modern,Ranch
Bedrooms 3
Full Baths 1
Three Quarter Bath 1
HOA Y/N false
Abv Grd Liv Area 1,029
Originating Board IRES MLS
Year Built 1982
Annual Tax Amount $1,354
Lot Size 4,791 Sqft
Acres 0.11
Property Description
WOW this home in Westmoor West has new concrete countertops in the kitchen, new floors throughout, new lighting and fresh paint.The kitchen features a great desk area with open shelving and a sky light! One bedroom AND and one flex room in the basement provides privacy while allowing a lot of entertaining space! Generous sized backyard with a fenced off vegetable garden and great space for a fire pit, while the front yard has existing flower beds ready for your personal touch. The home features a one car garage witha brand new garage door.This home has no HOA and is located close to some great schools, easy access to highway 34 and is just 10 minutes away from downtown Greeley. Come see this great home today!
Location
State CO
County Weld
Area Greeley/Weld
Zoning RL
Rooms
Family Room Vinyl Floor
Primary Bedroom Level Main
Master Bedroom 11x13
Bedroom 2 Main 11x10
Bedroom 3 Basement 11x14
Dining Room Vinyl Floor
Kitchen Vinyl Floor
Interior
Interior Features Study Area, Eat-in Kitchen, Separate Dining Room, Pantry
Heating Forced Air
Cooling Evaporative Cooling
Window Features Skylight(s)
Appliance Electric Range/Oven, Dishwasher, Refrigerator, Microwave
Laundry Washer/Dryer Hookups
Exterior
Garage Spaces 1.0
Fence Partial, Wood
Community Features None
Utilities Available Natural Gas Available, Electricity Available
View City
Roof Type Composition
Street Surface Paved
Building
Lot Description Curbs, Gutters, Sidewalks, Level
Story 1
Sewer City Sewer
Water City Water, City of Greeley
Level or Stories One
Structure Type Wood/Frame,Composition Siding
New Construction false
Schools
Elementary Schools Mcauliffe
Middle Schools Franklin
High Schools Northridge
School District Greeley 6
Others
HOA Fee Include No Association Fee
Senior Community false
Tax ID R1958186
SqFt Source Assessor
Special Listing Condition Private Owner
Read Less

Bought with Windermere Fort Collins
GET MORE INFORMATION




