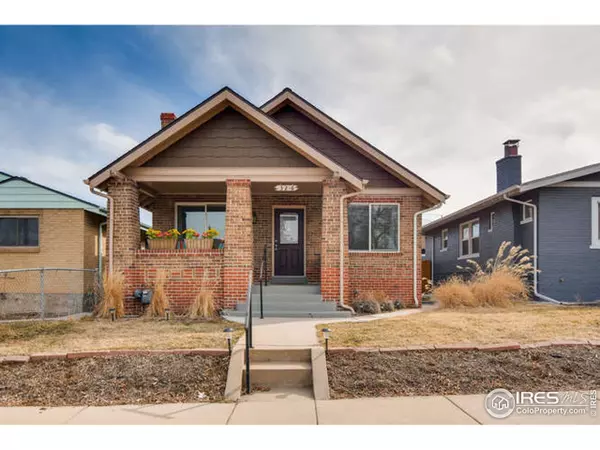For more information regarding the value of a property, please contact us for a free consultation.
3216 N Fillmore St Denver, CO 80205
Want to know what your home might be worth? Contact us for a FREE valuation!

Our team is ready to help you sell your home for the highest possible price ASAP
Key Details
Sold Price $545,000
Property Type Single Family Home
Sub Type Residential-Detached
Listing Status Sold
Purchase Type For Sale
Square Footage 1,880 sqft
Subdivision Clayton
MLS Listing ID 875423
Sold Date 05/28/19
Style Cottage/Bung,Ranch
Bedrooms 3
Full Baths 1
Three Quarter Bath 1
HOA Y/N false
Abv Grd Liv Area 1,880
Originating Board IRES MLS
Year Built 1928
Annual Tax Amount $2,302
Lot Size 4,791 Sqft
Acres 0.11
Property Description
Remodeled Clayton Bungalow! Walk or bike ride to RiNo, Union Station, City Park, & light rail. The great room w/wood floors, stone fireplace, kitchen w/granite counters & stainless appliances. Finished basement w/family room, bedroom, bathroom, W&D, & storage. Amazing back yard, landscaped w/patio for barbecuing, garden boxes & grass to play cornhole. Oversized 2 car garage w/ 8ft door to accommodate your ski racks & an extra 3rd parking space. This is the best of Denver's urban lifestyle!
Location
State CO
County Denver
Area Metro Denver
Zoning RES
Direction Colorado Blvd and Martin Luther King Blvd- west on MLK to Fillmore St. Right (north) Fillmore, your new home is on the right!
Rooms
Family Room Carpet
Primary Bedroom Level Main
Master Bedroom 10x10
Bedroom 2 Main 10x10
Bedroom 3 Basement 12x11
Dining Room Wood Floor
Kitchen Wood Floor
Interior
Interior Features Eat-in Kitchen, Open Floorplan
Heating Forced Air
Flooring Wood Floors
Fireplaces Type Great Room
Fireplace true
Window Features Window Coverings
Appliance Gas Range/Oven, Dishwasher, Refrigerator, Washer, Dryer, Microwave, Disposal
Laundry Washer/Dryer Hookups, In Basement
Exterior
Garage Garage Door Opener, RV/Boat Parking, >8' Garage Door, Oversized
Garage Spaces 2.0
Fence Fenced, Wood
Utilities Available Electricity Available
Waterfront false
Roof Type Composition
Street Surface Paved,Asphalt
Porch Patio
Parking Type Garage Door Opener, RV/Boat Parking, >8' Garage Door, Oversized
Building
Lot Description Lawn Sprinkler System, Level
Story 1
Sewer City Sewer
Water City Water, City of Denver
Level or Stories One
Structure Type Brick/Brick Veneer
New Construction false
Schools
Elementary Schools Columbine
Middle Schools Other
High Schools Manual
School District Denver District 1
Others
Senior Community false
Tax ID 225252008
SqFt Source Assessor
Special Listing Condition Private Owner
Read Less

Bought with CO-OP Non-IRES
GET MORE INFORMATION




