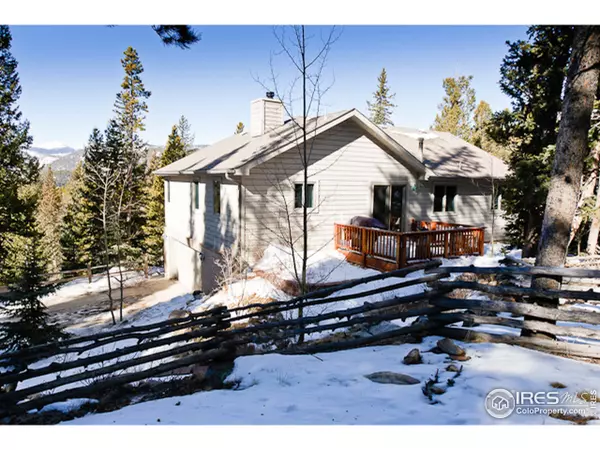For more information regarding the value of a property, please contact us for a free consultation.
1554 Hughesville Rd Black Hawk, CO 80422
Want to know what your home might be worth? Contact us for a FREE valuation!

Our team is ready to help you sell your home for the highest possible price ASAP
Key Details
Sold Price $270,000
Property Type Single Family Home
Sub Type Residential-Detached
Listing Status Sold
Purchase Type For Sale
Square Footage 2,363 sqft
Subdivision Missouri Lakes
MLS Listing ID 677044
Sold Date 12/12/12
Style Contemporary/Modern
Bedrooms 3
Full Baths 1
Three Quarter Bath 2
HOA Y/N true
Abv Grd Liv Area 2,363
Originating Board IRES MLS
Year Built 1998
Annual Tax Amount $538
Lot Size 1.050 Acres
Acres 1.05
Property Description
Sunny gorgeous Divide Views from this high quality custom built home w/Master bedroom & 2 more bedrooms on main level. Wood flrs thruout main level. Open living room with expansive windows. Large country style kitchen with eating bar & separate dining room. Wonderful expansive lower level family room, with study, larege laundry, heated oversized garage w/workshop. Hot tub on expansive deck. well cared for & maintained. Easy to show. Private stocked pond.
Location
State CO
County Gilpin
Community Park
Area Suburban Mountains
Zoning Residentia
Direction From Nederland South on 119 to Juniper Drive, Take a left on Juniper, then take a right on Hughesville. House is on your left. Look for Re Max Alliance sign.
Rooms
Family Room Carpet
Primary Bedroom Level Main
Master Bedroom 16x13
Bedroom 2 Main 12x12
Bedroom 3 Main 12x12
Dining Room Wood Floor
Kitchen Wood Floor
Interior
Interior Features Study Area, Satellite Avail, High Speed Internet, Eat-in Kitchen, Separate Dining Room, Cathedral/Vaulted Ceilings, Open Floorplan, Kitchen Island
Heating Hot Water, Baseboard, Zoned, 2 or more Heat Sources, Wood/Coal
Cooling Ceiling Fan(s)
Flooring Wood Floors
Fireplaces Type Living Room
Fireplace true
Window Features Skylight(s),Double Pane Windows
Appliance Electric Range/Oven, Dishwasher, Refrigerator, Washer, Dryer, Disposal
Laundry Washer/Dryer Hookups, Lower Level
Exterior
Exterior Feature Hot Tub Included
Garage Spaces 2.0
Fence Partial, Wood
Community Features Park
Utilities Available Natural Gas Available, Electricity Available
View Mountain(s)
Roof Type Composition
Street Surface Dirt
Porch Deck
Building
Lot Description Wooded, Level, Rolling Slope, Sloped, Steep Slope, Abuts Ditch
Story 2
Sewer Septic
Water Well, Well
Level or Stories Two
Structure Type Wood/Frame,Wood Siding,Painted/Stained
New Construction false
Schools
Elementary Schools Gilpin, Gilpin
Middle Schools Gilpin
High Schools Gilpin
School District Gilpin
Others
Senior Community false
Tax ID R003274
SqFt Source Assessor
Special Listing Condition Private Owner
Read Less

Bought with RE/MAX Alliance-Boulder
GET MORE INFORMATION




