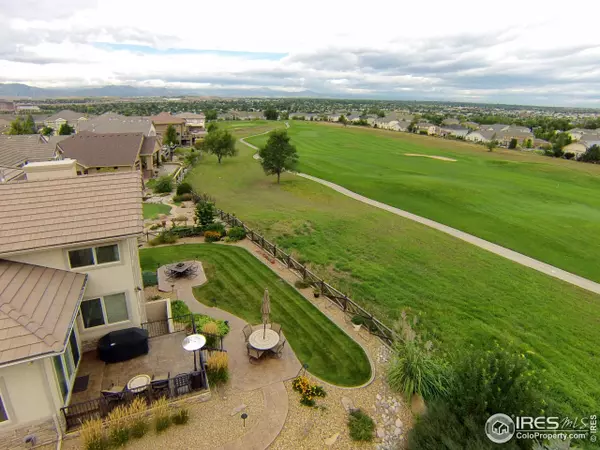For more information regarding the value of a property, please contact us for a free consultation.
4577 W 105th Way Westminster, CO 80031
Want to know what your home might be worth? Contact us for a FREE valuation!

Our team is ready to help you sell your home for the highest possible price ASAP
Key Details
Sold Price $1,075,000
Property Type Single Family Home
Sub Type Residential-Detached
Listing Status Sold
Purchase Type For Sale
Square Footage 7,622 sqft
Subdivision Legacy Ridge
MLS Listing ID 745236
Sold Date 10/29/14
Bedrooms 6
HOA Fees $90/mo
HOA Y/N true
Abv Grd Liv Area 4,625
Originating Board IRES MLS
Year Built 2006
Annual Tax Amount $8,277
Lot Size 0.310 Acres
Acres 0.31
Property Description
Celebrate this spectacular find! Extraordinary quality & design, golf course setting with breathtaking views! Gorgeous walnut woodwork, hand troweled texture, handcrafted marble/granite & heated travertine floors. Gourmet kit., Viking stainless appliances, massive island, walk-in pantry+butlers pantry. Exceptional bsmt finished w/huge rec room, wet bar, wine cellar. 2 story w/main floor mstr suite (fp&stunning bath) that lives like a ranch. OS 4 car garage w/workbench & storage.
Location
State CO
County Adams
Community Clubhouse, Tennis Court(S), Pool
Area Metro Denver
Zoning Res
Direction From Federal & 104th go West to Community Pkwy North then West on 105th Dr., immediate right turn on 105th Way.
Rooms
Other Rooms Workshop
Primary Bedroom Level Main
Master Bedroom 27x14
Bedroom 2 Upper 17x12
Bedroom 3 Upper 14x13
Dining Room Tile Floor
Kitchen Tile Floor
Interior
Interior Features Study Area, Central Vacuum, Eat-in Kitchen, Separate Dining Room, Cathedral/Vaulted Ceilings, Open Floorplan, Pantry, Walk-In Closet(s), Loft, Kitchen Island
Heating Forced Air, Radiant
Cooling Central Air
Fireplaces Type Gas, Gas Logs Included, Living Room, Primary Bedroom, Basement
Fireplace true
Window Features Window Coverings
Appliance Dishwasher, Refrigerator, Microwave, Disposal
Laundry Washer/Dryer Hookups, Main Level
Exterior
Parking Features Garage Door Opener, Oversized
Garage Spaces 4.0
Fence Fenced
Community Features Clubhouse, Tennis Court(s), Pool
Utilities Available Natural Gas Available, Electricity Available
View Foothills View
Roof Type Concrete
Street Surface Paved,Asphalt
Porch Patio
Building
Lot Description Curbs, Gutters, Sidewalks, Lawn Sprinkler System
Story 2
Sewer City Sewer
Water City Water, Public
Level or Stories Two
Structure Type Stone,Stucco
New Construction false
Schools
Elementary Schools Cotton Creek
Middle Schools Silver Hills
High Schools Northglenn
School District Adams Co. Dist 12
Others
HOA Fee Include Trash
Senior Community false
Tax ID R0143752
SqFt Source Assessor
Special Listing Condition Private Owner
Read Less

Bought with CO-OP Non-IRES
GET MORE INFORMATION



