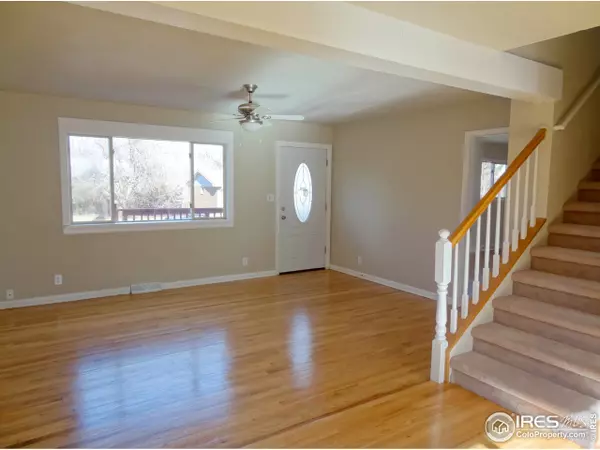For more information regarding the value of a property, please contact us for a free consultation.
4500 Whitney Pl Boulder, CO 80305
Want to know what your home might be worth? Contact us for a FREE valuation!

Our team is ready to help you sell your home for the highest possible price ASAP
Key Details
Sold Price $444,500
Property Type Single Family Home
Sub Type Residential-Detached
Listing Status Sold
Purchase Type For Sale
Square Footage 2,720 sqft
Subdivision Majestic Heights 1
MLS Listing ID 671733
Sold Date 02/29/12
Bedrooms 5
Full Baths 3
HOA Y/N false
Abv Grd Liv Area 2,720
Originating Board IRES MLS
Year Built 1962
Annual Tax Amount $3,085
Lot Size 6,969 Sqft
Acres 0.16
Property Description
Large pop-top in the friendly south Boulder neighborhood of Majestic Heights on a very quiet street with no through traffic! Very flexible floorplan! Room configuration could allow spacious single family home, or home incl separate office with outside entrance, or a really nice 3 bedroom ADU. Spend some time in the house, give it some creative thought. Hardwood floors throughout main level, new carpet upstairs, freshly painted, 3 updated full baths, new 2 car driveway! Lots of opportunity!
Location
State CO
County Boulder
Area Boulder
Zoning LRE
Direction From Broadway and Table Mesa: East on Table Mesa, South on 46th Street, Right on Whitney Place
Rooms
Family Room Wood Floor
Other Rooms Workshop
Basement Crawl Space
Primary Bedroom Level Upper
Master Bedroom 15x13
Bedroom 2 Upper 15x13
Bedroom 3 Upper 14x10
Bedroom 4 Upper 14x10
Bedroom 5 Main 10x10
Dining Room Wood Floor
Kitchen Wood Floor
Interior
Interior Features Study Area, Open Floorplan, Walk-In Closet(s), Jack & Jill Bathroom
Heating Forced Air, Baseboard
Cooling Ceiling Fan(s)
Flooring Wood Floors
Window Features Skylight(s),Double Pane Windows
Appliance Electric Range/Oven, Self Cleaning Oven, Dishwasher, Refrigerator, Washer, Dryer
Laundry Washer/Dryer Hookups, Main Level
Exterior
Fence Fenced, Wood
Utilities Available Natural Gas Available, Electricity Available
Waterfront false
View Foothills View
Roof Type Composition
Handicap Access Level Lot, Level Drive, Near Bus, Main Floor Bath, Main Level Bedroom, Main Level Laundry
Porch Deck
Building
Story 2
Sewer City Sewer
Water City Water, City of Boulder
Level or Stories Two
Structure Type Wood/Frame
New Construction false
Schools
Elementary Schools Creekside
Middle Schools Southern Hills
High Schools Fairview
School District Boulder Valley Dist Re2
Others
Senior Community false
Tax ID R0012843
SqFt Source Assessor
Special Listing Condition Private Owner
Read Less

Bought with RE/MAX of Boulder, Inc
GET MORE INFORMATION




