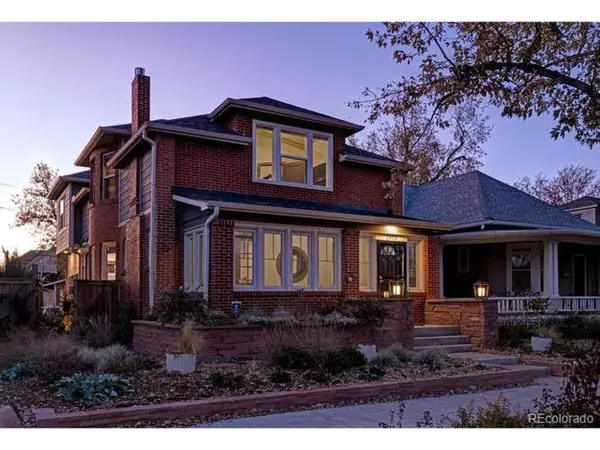For more information regarding the value of a property, please contact us for a free consultation.
1053 S Washington St Denver, CO 80209
Want to know what your home might be worth? Contact us for a FREE valuation!

Our team is ready to help you sell your home for the highest possible price ASAP
Key Details
Sold Price $1,100,000
Property Type Single Family Home
Sub Type Residential-Detached
Listing Status Sold
Purchase Type For Sale
Square Footage 3,200 sqft
Subdivision Washington Park West
MLS Listing ID 7076646
Sold Date 02/28/20
Style Foursquare/Denver Square
Bedrooms 5
Full Baths 1
Half Baths 1
Three Quarter Bath 3
HOA Y/N false
Abv Grd Liv Area 2,750
Originating Board REcolorado
Year Built 1910
Annual Tax Amount $4,392
Lot Size 4,791 Sqft
Acres 0.11
Property Description
Stunning Wash Park Square w/ complete renovation and pop-top addition. This home comes equipped w/ all new electric, plumbing, sewer line & both central & zone HVAC systems. The entire property is wired w/ a Control4 smart home system that controls lighting, sound, security, garage, thermostat & more, which is easily managed from your phone. Chef-designed kitchen boasts quartz countertops and professional grade stainless steel appliances including a Blue Star range and Miele dishwasher. Property has main & second floor master suites, high ceilings, beautiful wood floors & exposed original brick wall. The outdoor living space is professionally landscaped w/ xeriscape plants, ambient lighting, large kitchen with both hardwood & gas built-in grills, custom-built brick wood fired pizza oven, gas fire pit & outdoor speakers for year-round entertaining. This ideal location is just a half block from Whole Foods and a few blocks from the park. Come tour the home to see the countless upgrades.
Location
State CO
County Denver
Area Metro Denver
Zoning U-SU-C
Direction I-25 to Downing St. exit. Right(north) on Downing to Tennessee. Go left(west) to S.Washington. Take a left(south) and property will be on the right.
Rooms
Basement Partial, Partially Finished, Crawl Space
Primary Bedroom Level Upper
Master Bedroom 15x13
Bedroom 2 Main 14x13
Bedroom 3 Upper 18x12
Bedroom 4 Upper 13x13
Bedroom 5 Basement 13x13
Interior
Interior Features Eat-in Kitchen, Cathedral/Vaulted Ceilings, Open Floorplan, Pantry, Walk-In Closet(s), Kitchen Island
Heating Forced Air, Humidity Control, Wall Furnace
Cooling Central Air
Fireplaces Type Gas, Gas Logs Included, Family/Recreation Room Fireplace, Single Fireplace
Fireplace true
Window Features Window Coverings,Skylight(s),Double Pane Windows
Appliance Dishwasher, Refrigerator, Washer, Dryer, Microwave, Disposal
Exterior
Exterior Feature Gas Grill
Garage Oversized
Garage Spaces 2.0
Fence Fenced
Utilities Available Natural Gas Available, Electricity Available, Cable Available
View Mountain(s), City
Roof Type Composition
Street Surface Paved
Handicap Access Level Lot
Porch Patio
Building
Lot Description Gutters, Lawn Sprinkler System, Level, Historic District, Xeriscape
Faces East
Story 2
Foundation Slab
Sewer City Sewer, Public Sewer
Water City Water
Level or Stories Two
Structure Type Wood/Frame,Brick/Brick Veneer,Wood Siding,Concrete
New Construction false
Schools
Elementary Schools Lincoln
Middle Schools Dsst: Byers Middle School
High Schools South
School District Denver 1
Others
Senior Community false
SqFt Source Appraiser
Special Listing Condition Private Owner
Read Less

Bought with Your Castle Real Estate Inc
GET MORE INFORMATION




