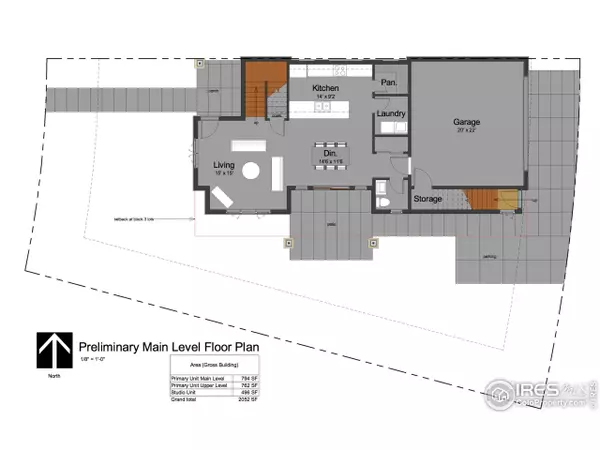For more information regarding the value of a property, please contact us for a free consultation.
203 Urban Prairie St Fort Collins, CO 80524
Want to know what your home might be worth? Contact us for a FREE valuation!

Our team is ready to help you sell your home for the highest possible price ASAP
Key Details
Sold Price $460,512
Property Type Single Family Home
Sub Type Residential-Detached
Listing Status Sold
Purchase Type For Sale
Square Footage 2,052 sqft
Subdivision Union Place Subdivision, Ftc
MLS Listing ID 768785
Sold Date 05/13/16
Bedrooms 3
Full Baths 2
Half Baths 1
Three Quarter Bath 1
HOA Fees $175/mo
HOA Y/N true
Abv Grd Liv Area 2,052
Originating Board IRES MLS
Year Built 2016
Lot Size 3,920 Sqft
Acres 0.09
Property Description
McIntosh Model -NEW duplex (Single family home with attached studio apt or office). Geothermal and Solar Energy. (1 or 3 floorplans) Great daylighting and finishes: granite in kitchen, alder cabinets, ceiling fans, 9 ft ceilings. Open floor plan with porch off master and large attic. Alley loaded 2 car garage and parking pad. Community orchards and garden. Net Zero earns $8K GEO credit at closing. Models Open 10-5 Saturday and Sunday or by app. Energy Star rated
Location
State CO
County Larimer
Community Park
Area Fort Collins
Zoning RES
Direction One mile North of Poudre River on College Ave (287) to Willox Ln. Turn Left (West) continue one block to Revive Model Homes at 255 & 251 Urban Prairie St.
Rooms
Other Rooms Carriage House
Basement None
Primary Bedroom Level Upper
Master Bedroom 15x15
Bedroom 2 Upper 11x13
Kitchen Other Floor
Interior
Interior Features Satellite Avail, High Speed Internet, Eat-in Kitchen, Loft
Heating Heat Pump
Cooling Ceiling Fan(s)
Appliance Electric Range/Oven, Dishwasher, Microwave, Disposal
Laundry Washer/Dryer Hookups
Exterior
Exterior Feature Lighting
Parking Features Alley Access
Garage Spaces 2.0
Community Features Park
Utilities Available Electricity Available, Cable Available
Roof Type Composition
Street Surface Paved,Asphalt
Porch Patio, Deck
Building
Lot Description Zero Lot Line, Curbs, Gutters, Sidewalks
Story 2
Sewer City Sewer
Water City Water, City of FTC
Level or Stories Two
Structure Type Wood/Frame,Composition Siding,Painted/Stained
New Construction true
Schools
Elementary Schools Putnam
Middle Schools Lincoln
High Schools Poudre
School District Poudre
Others
HOA Fee Include Trash,Snow Removal,Maintenance Structure
Senior Community false
Tax ID R1649707
SqFt Source Plans
Special Listing Condition Private Owner
Read Less

Bought with RE/MAX Alliance-FTC Dwtn
GET MORE INFORMATION




