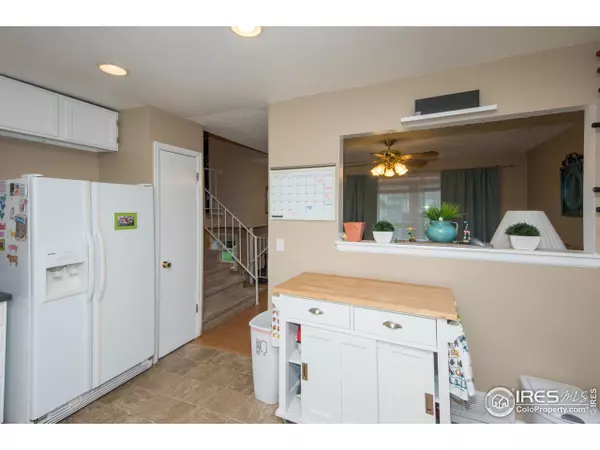For more information regarding the value of a property, please contact us for a free consultation.
9358 Brentwood St Westminster, CO 80021
Want to know what your home might be worth? Contact us for a FREE valuation!

Our team is ready to help you sell your home for the highest possible price ASAP
Key Details
Sold Price $277,500
Property Type Single Family Home
Sub Type Residential-Detached
Listing Status Sold
Purchase Type For Sale
Square Footage 1,339 sqft
Subdivision Sunstream
MLS Listing ID 796422
Sold Date 08/16/16
Bedrooms 3
Full Baths 1
Half Baths 1
HOA Y/N false
Abv Grd Liv Area 1,339
Originating Board IRES MLS
Year Built 1978
Annual Tax Amount $1,339
Lot Size 7,405 Sqft
Acres 0.17
Property Description
ZESTIMATE AT $310,639!!! SELLERS ARE OFFERING A $2000 LANDSCAPE CREDIT! Welcome home to this well cared for 3 bed, 2 bathroom, 2 car attached garage home that is located great for commuting both into Denver and Boulder. This South facing home sits at the back of a large but very quiet and low traffic cul-de-sac that's great for playing outside!Large master suite w/ walk-in closet and access to the main bathroom. Roof is 6 years old, newer ext. paint & newer vinyl windows!
Location
State CO
County Jefferson
Area Metro Denver
Zoning RES
Rooms
Family Room Carpet
Other Rooms Storage
Basement None
Primary Bedroom Level Upper
Master Bedroom 17x12
Bedroom 2 Upper 12x10
Bedroom 3 Lower 11x8
Kitchen Vinyl Floor
Interior
Interior Features Eat-in Kitchen
Heating Forced Air
Fireplaces Type Family/Recreation Room Fireplace
Fireplace true
Appliance Electric Range/Oven, Dishwasher, Refrigerator, Microwave
Laundry Lower Level
Exterior
Garage Spaces 2.0
Fence Wood
Utilities Available Natural Gas Available
Waterfront false
Roof Type Composition
Building
Lot Description Lawn Sprinkler System, Cul-De-Sac
Story 3
Water City Water, Public
Level or Stories Tri-Level
Structure Type Wood/Frame
New Construction false
Schools
Elementary Schools Lukas
Middle Schools Wayne Carle
High Schools Standley Lake
School District Jefferson Dist R-1
Others
Senior Community false
Tax ID 141297
SqFt Source Assessor
Special Listing Condition Private Owner
Read Less

Bought with CO-OP Non-IRES
GET MORE INFORMATION




