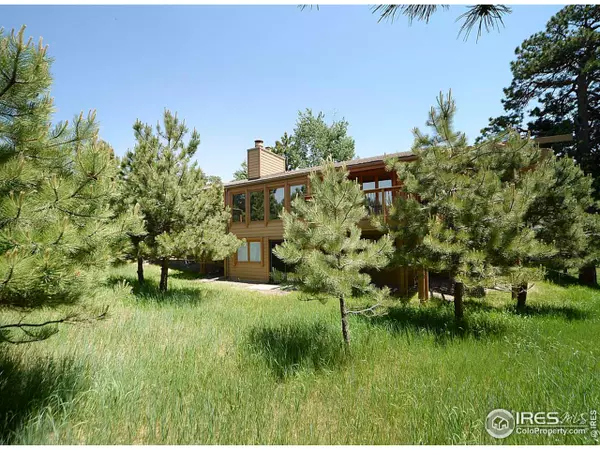For more information regarding the value of a property, please contact us for a free consultation.
24102 Jerome Ct Golden, CO 80401
Want to know what your home might be worth? Contact us for a FREE valuation!

Our team is ready to help you sell your home for the highest possible price ASAP
Key Details
Sold Price $632,000
Property Type Single Family Home
Sub Type Residential-Detached
Listing Status Sold
Purchase Type For Sale
Square Footage 3,270 sqft
Subdivision Sunrise At Genesee
MLS Listing ID 796910
Sold Date 08/31/16
Style Ranch
Bedrooms 4
Full Baths 3
HOA Fees $156/qua
HOA Y/N true
Abv Grd Liv Area 1,635
Originating Board IRES MLS
Year Built 1979
Annual Tax Amount $3,074
Lot Size 6,969 Sqft
Acres 0.16
Property Description
Hot H2O heat throughout. Greatroom w/gas log fireplace. Kitchen remodeled in 2001 with new cabs with pullouts, crown molding, granite countertops & hardwood floors. Remodeled baths. Roof replaced in 2010 w/high-end "Gerard steel roof". Prof landscaped w/lg boulders, covered front porch, re-built wrap around deck with iron balusters. Interior painted in 2011. Mature trees. Walk to the clubhouse/pool/tennis courts. Only 2 miles to I70, 25 minutes to DTD and 45 minutes to DIA. Original owners.
Location
State CO
County Jefferson
Community Clubhouse, Tennis Court(S), Pool, Fitness Center
Area Suburban Mountains
Zoning P-D
Direction From I-70 exit 256/Genesee Ridge Rd toward Lookout Mountain. Turn left toward Genesee Ridge Rd. Turn right onto Genesee Ridge Rd. Turn right onto Genesee Vista Rd. Turn left onto Jerome Ct.
Rooms
Basement Full
Primary Bedroom Level Main
Master Bedroom 1x1
Bedroom 2 Basement
Bedroom 3 Basement
Bedroom 4 Basement
Kitchen Wood Floor
Interior
Interior Features Eat-in Kitchen, Separate Dining Room, Cathedral/Vaulted Ceilings, Open Floorplan, Walk-In Closet(s), Kitchen Island
Heating Hot Water
Fireplaces Type 2+ Fireplaces, Gas, Great Room, Basement
Fireplace true
Laundry In Basement
Exterior
Garage Spaces 2.0
Community Features Clubhouse, Tennis Court(s), Pool, Fitness Center
Utilities Available Natural Gas Available
View Foothills View
Roof Type Other
Street Surface Paved
Porch Deck
Building
Lot Description Cul-De-Sac
Story 1
Sewer City Sewer
Water City Water, public
Level or Stories One
Structure Type Wood/Frame
New Construction false
Schools
Elementary Schools Ralston
Middle Schools Bell Jr.
High Schools Golden
School District Jefferson Dist R-1
Others
HOA Fee Include Trash
Senior Community false
Tax ID 148095
Special Listing Condition Private Owner
Read Less

Bought with CO-OP Non-IRES
GET MORE INFORMATION




