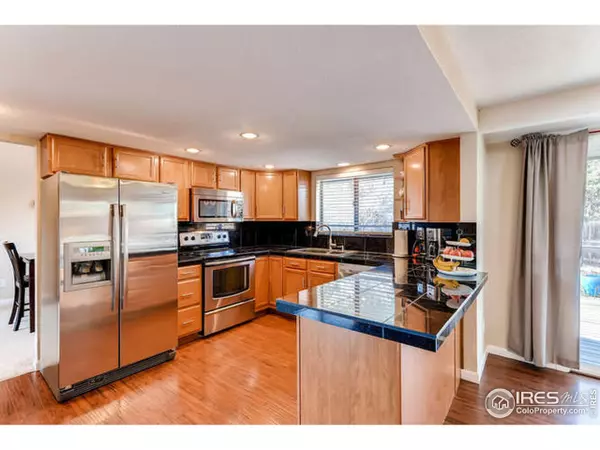For more information regarding the value of a property, please contact us for a free consultation.
9057 Holland St Westminster, CO 80021
Want to know what your home might be worth? Contact us for a FREE valuation!

Our team is ready to help you sell your home for the highest possible price ASAP
Key Details
Sold Price $412,000
Property Type Single Family Home
Sub Type Residential-Detached
Listing Status Sold
Purchase Type For Sale
Square Footage 2,509 sqft
Subdivision Standley Lake: Kings Mill, Standley-1004
MLS Listing ID 811107
Sold Date 03/10/17
Bedrooms 4
Full Baths 1
Three Quarter Bath 2
HOA Y/N false
Abv Grd Liv Area 2,061
Originating Board IRES MLS
Year Built 1978
Annual Tax Amount $1,844
Lot Size 7,405 Sqft
Acres 0.17
Property Description
STANDLEY LAKE 5 minute walk! Biking, trails, paddleboard, boating, dogs OK. So much is NEW in the BEAUTIFUL HOME: ROOF, GUTTERS, EXTERIOR PAINT, FURNACE, A/C, WATER HEATER, HUMIDIFIER, CARPET BASEMENT, FP GAS INSERT-FURNACE GRADE, NEWER & REMODELED KITCHEN, Stainless Appliances, granite, cabinets, pantry. Remodeled all 3 BATHS. BEAUTIFUL home, well cared for. Off Street parking, fenced & paved area for boat, car, trailer. Storage Shed. Showings start 4:00 PM FRI 2/10 Sat, Sun.
Location
State CO
County Jefferson
Area Metro Denver
Zoning Res
Direction Wadsworth Pkwy to N Independence Dr turn West. Follow around to W 90th Pl turn left/east. 2nd street is Holland turn right. Home is on on corner.
Rooms
Family Room Carpet
Primary Bedroom Level Upper
Master Bedroom 16x13
Bedroom 2 Upper 12x13
Bedroom 3 Upper 12x13
Bedroom 4 Lower 10x10
Dining Room Carpet
Kitchen Wood Floor
Interior
Interior Features Eat-in Kitchen, Separate Dining Room, Cathedral/Vaulted Ceilings, Open Floorplan, Pantry
Heating Forced Air
Cooling Central Air
Fireplaces Type Circulating, Gas, Family/Recreation Room Fireplace
Fireplace true
Laundry In Basement
Exterior
Exterior Feature Hot Tub Included
Garage Oversized
Garage Spaces 2.0
Fence Partial
Utilities Available Natural Gas Available, Electricity Available
Waterfront false
Roof Type Composition
Street Surface Paved
Porch Deck
Building
Lot Description Cul-De-Sac, Corner Lot
Story 3
Sewer City Sewer
Water City Water, City of Westminster
Level or Stories Tri-Level
Structure Type Wood/Frame,Brick/Brick Veneer
New Construction false
Schools
Elementary Schools Weber
Middle Schools Moore Jr
High Schools Pomona
School District Jefferson Dist R-1
Others
Senior Community false
Tax ID 104688
SqFt Source Assessor
Special Listing Condition Private Owner
Read Less

Bought with CO-OP Non-IRES
GET MORE INFORMATION




