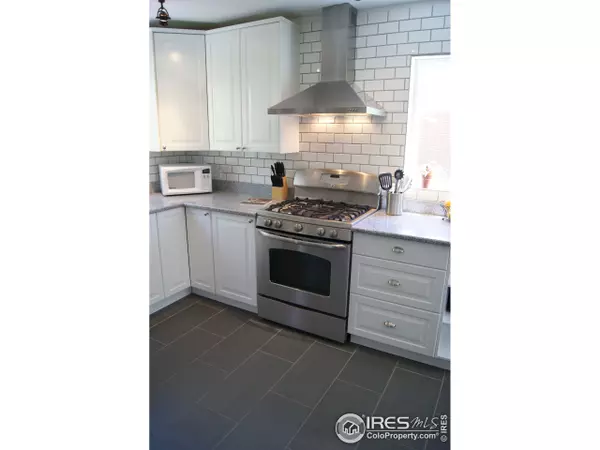For more information regarding the value of a property, please contact us for a free consultation.
1760 Magnolia St Denver, CO 80220
Want to know what your home might be worth? Contact us for a FREE valuation!

Our team is ready to help you sell your home for the highest possible price ASAP
Key Details
Sold Price $365,000
Property Type Single Family Home
Sub Type Residential-Detached
Listing Status Sold
Purchase Type For Sale
Square Footage 1,703 sqft
Subdivision Montrose
MLS Listing ID 708902
Sold Date 07/12/13
Style Ranch
Bedrooms 4
Full Baths 1
Three Quarter Bath 1
HOA Y/N false
Abv Grd Liv Area 1,086
Originating Board IRES MLS
Year Built 1941
Annual Tax Amount $1,194
Lot Size 6,098 Sqft
Acres 0.14
Property Description
Completely renovated home in desirable South Park Hill, with a large corner lot in a quiet neighborhood. Refinished hardwood and new double pane windows throughout. Modern kitchen w/slab granite counters, soft close cabinets, new stainless appliances and gas range. Huge master bedroom w/lg closets, & gorgeous tin ceiling. Both bathrooms are completely remodeled. New high efficiency furnace and central air, including humidifier and UV filtration. New HE washer/dryer included! NO MORE SHOWINGS.
Location
State CO
County Denver
Area Metro Denver
Zoning Res
Direction Go south on I-25. Merge onto I-270 E via EXIT 217B. Take the Quebec St exit, EXIT 4. Keep left to take the Quebec Street South ramp toward Sand Creek Dr. Turn left onto Quebec St/CO-35 S. Turn right onto Montview Blvd. Turn left onto Magnolia St.
Rooms
Family Room Carpet
Other Rooms Storage
Primary Bedroom Level Main
Master Bedroom 18x11
Bedroom 2 Main 9x11
Bedroom 3 Main 12x12
Bedroom 4 Basement 12x11
Kitchen Tile Floor
Interior
Heating Forced Air
Cooling Central Air
Fireplaces Type 2+ Fireplaces, Gas, Living Room, Family/Recreation Room Fireplace
Fireplace true
Appliance Gas Range/Oven, Dishwasher, Refrigerator, Washer, Dryer, Microwave
Laundry In Basement
Exterior
Fence Fenced
Utilities Available Natural Gas Available, Electricity Available, Cable Available
Waterfront false
Roof Type Composition
Building
Lot Description Lawn Sprinkler System, Corner Lot
Story 1
Sewer City Sewer
Water City Water, PUB
Level or Stories One
Structure Type Wood/Frame,Brick/Brick Veneer
New Construction false
Schools
Elementary Schools Park Hill
Middle Schools Smiley
High Schools Washington, George
School District Denver District 1
Others
Senior Community false
Tax ID 132417001
SqFt Source Assessor
Special Listing Condition Private Owner
Read Less

Bought with CO-OP Non-IRES
GET MORE INFORMATION




