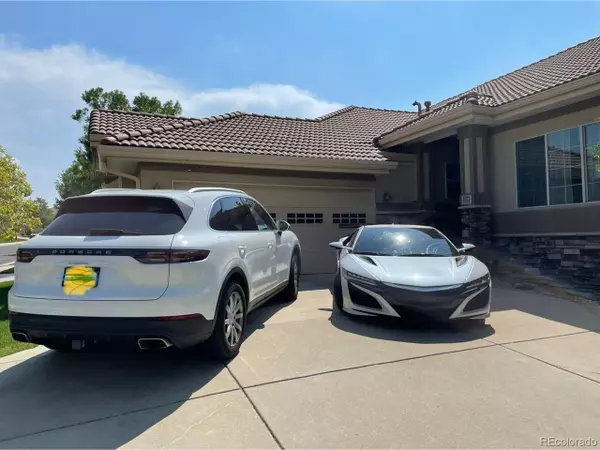For more information regarding the value of a property, please contact us for a free consultation.
1977 Cedarwood Pl Erie, CO 80516
Want to know what your home might be worth? Contact us for a FREE valuation!

Our team is ready to help you sell your home for the highest possible price ASAP
Key Details
Sold Price $445,000
Property Type Townhouse
Sub Type Attached Dwelling
Listing Status Sold
Purchase Type For Sale
Square Footage 2,645 sqft
Subdivision Heritage At Vista Ridge
MLS Listing ID 7200139
Sold Date 01/11/22
Style Contemporary/Modern,Ranch
Bedrooms 3
Full Baths 2
Half Baths 1
HOA Fees $75/mo
HOA Y/N true
Abv Grd Liv Area 1,465
Originating Board REcolorado
Year Built 2006
Annual Tax Amount $4,548
Lot Size 1,742 Sqft
Acres 0.04
Property Description
Contemporary open floor plan ranch style home with 3 bedroom, study, 2&1/2 bath, 2 car attached garage and finished basement. Property is located in Heritage Vista Ridge and Colorado National Golf Club. Most of the main floor has vaulted ceiling. Main floor primary bed has 5-piece bath and walk-in closet. Main floor office and laundry room for added convenience. Vaulted living room on the main floor has a gas fireplace perfect for the Colorado's winter months. Fully finished basement offers 2 beds a full bath and a big family room. Great school, bring the kids and the golf clubs to enjoy the amenities of this property. All information deemed reliable but not guaranteed. Buyers and buyer's agent to verify.
Location
State CO
County Weld
Community Clubhouse, Tennis Court(S), Hot Tub, Pool, Playground, Fitness Center, Park, Hiking/Biking Trails
Area Greeley/Weld
Rooms
Basement Full
Primary Bedroom Level Main
Master Bedroom 14x14
Bedroom 2 Basement 13x11
Bedroom 3 Basement 12x11
Interior
Interior Features Study Area, Eat-in Kitchen, Open Floorplan, Walk-In Closet(s), Kitchen Island
Heating Forced Air
Cooling Central Air
Fireplaces Type Living Room, Single Fireplace
Fireplace true
Window Features Window Coverings,Bay Window(s),Double Pane Windows
Appliance Dishwasher, Refrigerator, Washer, Dryer, Disposal
Exterior
Exterior Feature Balcony
Garage Spaces 2.0
Community Features Clubhouse, Tennis Court(s), Hot Tub, Pool, Playground, Fitness Center, Park, Hiking/Biking Trails
Roof Type Concrete
Street Surface Paved
Building
Lot Description Near Golf Course
Story 1
Foundation Slab
Sewer City Sewer, Public Sewer
Level or Stories One
Structure Type Stucco
New Construction false
Schools
Elementary Schools Black Rock
Middle Schools Erie
High Schools Erie
School District St. Vrain Valley Re-1J
Others
HOA Fee Include Trash,Snow Removal,Maintenance Structure
Senior Community false
SqFt Source Assessor
Special Listing Condition Private Owner
Read Less

Bought with LIV Sotheby's International Realty
GET MORE INFORMATION



