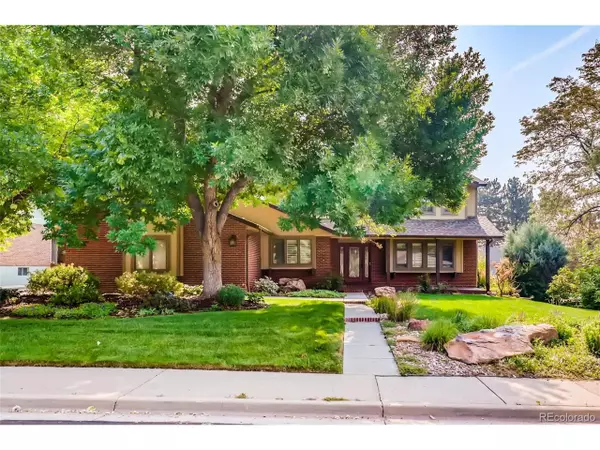For more information regarding the value of a property, please contact us for a free consultation.
1384 Nissen Pl Broomfield, CO 80020
Want to know what your home might be worth? Contact us for a FREE valuation!

Our team is ready to help you sell your home for the highest possible price ASAP
Key Details
Sold Price $880,000
Property Type Single Family Home
Sub Type Residential-Detached
Listing Status Sold
Purchase Type For Sale
Square Footage 3,679 sqft
Subdivision Broomfield Country Club
MLS Listing ID 4315031
Sold Date 09/15/21
Bedrooms 5
Full Baths 2
Half Baths 1
Three Quarter Bath 1
HOA Fees $5/ann
HOA Y/N true
Abv Grd Liv Area 2,671
Originating Board REcolorado
Year Built 1979
Annual Tax Amount $3,340
Lot Size 9,147 Sqft
Acres 0.21
Property Description
Welcome Home to a Light, Bright & Beautiful Broomfield Property! This Stunning Home has a wow factor as soon as you walk through the door. Gorgeous hardwood floors are throughout the main level leading through to a spacious and bright Kitchen and Great Room Area. Large Windows let in light throughout and the plantation shutters provide for privacy in the entry way living room. The Main Floor Office, Basement Bar/Entertaining area, Large Kitchen, multiple living areas are just a few perks to this home but wait until you see the Master Bedroom! Closets, Closets, Closets as you walk into a large master bath creating a peaceful and relaxing master suite with ample storage. 5 bedrooms and 3.5 baths will provide great space and the sizeable lot backs to 10th hole at Eagle Trace but just offset with the cul-de-sac ending at a tranquil lake. This gem of a home has been meticulously maintained and will not disappoint.
Location
State CO
County Broomfield
Area Broomfield
Zoning R-PUD
Rooms
Basement Partially Finished
Primary Bedroom Level Upper
Bedroom 2 Upper
Bedroom 3 Upper
Bedroom 4 Upper
Bedroom 5 Basement
Interior
Interior Features Study Area, Eat-in Kitchen, Open Floorplan, Walk-In Closet(s), Wet Bar, Kitchen Island
Heating Forced Air
Cooling Central Air, Ceiling Fan(s)
Fireplaces Type Gas Logs Included, Family/Recreation Room Fireplace, Single Fireplace
Fireplace true
Window Features Window Coverings
Appliance Dishwasher, Refrigerator, Microwave, Disposal
Exterior
Exterior Feature Gas Grill
Garage Spaces 3.0
Waterfront false
View Water
Roof Type Composition
Porch Patio
Building
Lot Description Cul-De-Sac, On Golf Course, Near Golf Course
Story 2
Sewer City Sewer, Public Sewer
Water City Water
Level or Stories Two
Structure Type Wood/Frame,Brick/Brick Veneer,Wood Siding
New Construction false
Schools
Elementary Schools Birch
Middle Schools Aspen Creek K-8
High Schools Broomfield
School District Boulder Valley Re 2
Others
Senior Community false
Special Listing Condition Private Owner
Read Less

Bought with Keller Williams Realty Urban Elite
GET MORE INFORMATION




