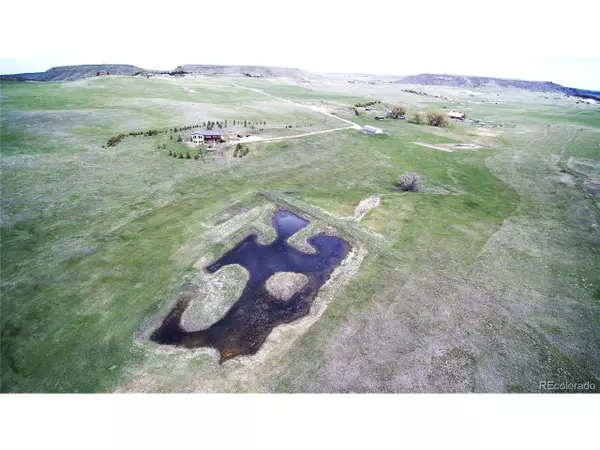For more information regarding the value of a property, please contact us for a free consultation.
5346 Best Rd Larkspur, CO 80118
Want to know what your home might be worth? Contact us for a FREE valuation!

Our team is ready to help you sell your home for the highest possible price ASAP
Key Details
Sold Price $770,000
Property Type Vacant Land
Sub Type Farm and Ranch
Listing Status Sold
Purchase Type For Sale
Square Footage 2,750 sqft
Subdivision Greenland
MLS Listing ID 2481036
Sold Date 12/06/19
Style Ranch
Bedrooms 2
Full Baths 1
Three Quarter Bath 1
HOA Y/N false
Abv Grd Liv Area 1,824
Originating Board REcolorado
Year Built 1998
Annual Tax Amount $2,142
Lot Size 40.000 Acres
Acres 40.0
Property Description
Gorgeous 40 Picturesque Acres With 29 Acre Feet of Water Rights * Lots of Sun Drenching Windows on Both Levels With Breathtaking Views * Open Floor Plan With Room To Add A 3rd & 4th Bedrooms Plus Additional Bathrooms In Unfinished Walk Out Basement (EZ Mother In Law) * Only 20 Minutes To Castle Rock or Colorado Springs * Perfect Property For Hobby Farm - Horses Cattle - Home Business * 2 Gorgeous Ponds * 1800sqft Commercial Grade Building Insulated, Heated With Private Office and Rough In Framed 3/4 Bath With Separate Septic System & Propane Tank (currently used as boarding kennel) Could Be Work Shop or Barn * Property Is Secluded & Borders A 380 Acre Conservation Easement * Views of Mt. Herman and Other Plateaus * 24 Acres of Quality Brome Hay * Home Sits On Northern Property Line Giving Awesome Southern Views of Almost Entire 40 Acres * Lots of Gorgeous Riding Trails & Friendly Neighbors *
Location
State CO
County Douglas
Area Metro Denver
Zoning A1
Direction GPS will take you to driveway where you will see our sign. Property is at end of shared driveway. I-25 to Greenland Exit (exit 167) - East side of I-25 take Frontage Rd (becomes Best Road) 4 miles est to driveway (Signature Realty Sign) - South to end of driveway (half mile) you will see kennel - lock box is on front door of the house. Seller may be there but will stay out of your way.
Rooms
Basement Full, Partially Finished, Walk-Out Access
Primary Bedroom Level Main
Master Bedroom 16x15
Bedroom 2 Main 11x10
Interior
Interior Features Eat-in Kitchen, Cathedral/Vaulted Ceilings, Open Floorplan, Walk-In Closet(s)
Heating Forced Air, Wood Stove
Fireplaces Type Family/Recreation Room Fireplace, Single Fireplace
Fireplace true
Window Features Double Pane Windows
Appliance Dishwasher, Refrigerator, Microwave
Exterior
Garage Spaces 10.0
Fence Fenced
Utilities Available Electricity Available, Propane
Waterfront Description Abuts Pond/Lake,Abuts Stream/Creek/River
View Mountain(s), Foothills View, Water
Roof Type Composition
Present Use Horses
Street Surface Gravel
Building
Lot Description Cul-De-Sac, Sloped, Abuts Private Open Space
Faces South
Story 1
Foundation Slab
Sewer Septic, Septic Tank
Water Well
Level or Stories One
Structure Type Wood/Frame,Stucco
New Construction false
Schools
Elementary Schools Cherry Valley
Middle Schools Mesa
High Schools Douglas County
School District Douglas Re-1
Others
Senior Community false
SqFt Source Assessor
Special Listing Condition Private Owner
Read Less

Bought with Century 21 Signature Realty, Inc
GET MORE INFORMATION




