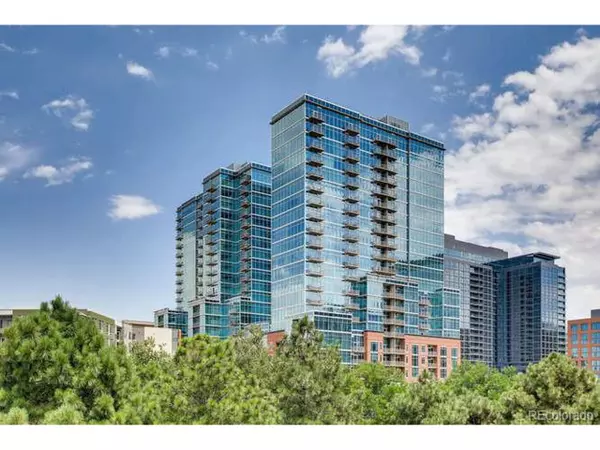For more information regarding the value of a property, please contact us for a free consultation.
1700 Bassett St #803 Denver, CO 80202
Want to know what your home might be worth? Contact us for a FREE valuation!

Our team is ready to help you sell your home for the highest possible price ASAP
Key Details
Sold Price $560,000
Property Type Townhouse
Sub Type Attached Dwelling
Listing Status Sold
Purchase Type For Sale
Square Footage 1,004 sqft
Subdivision Lodo
MLS Listing ID 2222922
Sold Date 05/29/20
Style Ranch
Bedrooms 1
Full Baths 1
HOA Fees $565/mo
HOA Y/N true
Abv Grd Liv Area 1,004
Originating Board REcolorado
Year Built 2005
Annual Tax Amount $3,006
Property Description
LOCATION IS EVERYTHING. There are only a few condos in all of downtown Denver with a 300 square foot patio with its own lockable gate opening up to an expansive pool deck complete with fire pit and BBQ. You can only find this in the prestigious Glass house with its 24hr staffed concierge front desk, theater, office work spaces and complimentary breakfast every Saturday and Sunday. You will love the open floor plan with newly refinished hardwood floors, high ceilings and floor to ceiling privacy glass windows covering one entire wall. The kitchen is decked out with stainless steel appliances, granite counter tops and a custom built bar overlooking the pool. Your reserved parking space, two storage units, and two memberships to the Riverfront Park Gym with a wide array of classes and equipment including yoga, pilates, CrossFit and spin complete your resort-like living. Ideally located near Union Station, Commons Park, trails, shopping, dining nightlife... Downtown Denver Living at its finest!
Location
State CO
County Denver
Community Clubhouse, Pool, Fitness Center, Extra Storage
Area Metro Denver
Zoning PUD
Direction Glass House is a 24 hour staffed building. The agent will need to leave an ID at the front desk to receive a fob (to access elevator and common areas) and the property key.
Rooms
Basement None
Primary Bedroom Level Main
Interior
Interior Features Open Floorplan, Walk-In Closet(s)
Heating Forced Air
Cooling Central Air, Ceiling Fan(s)
Window Features Window Coverings
Appliance Dishwasher, Refrigerator, Washer, Dryer, Microwave, Disposal
Laundry Main Level
Exterior
Garage Spaces 1.0
Community Features Clubhouse, Pool, Fitness Center, Extra Storage
Utilities Available Natural Gas Available, Cable Available
Roof Type Other
Street Surface Paved
Handicap Access No Stairs, Accessible Elevator Installed
Porch Patio
Building
Story 1
Sewer City Sewer, Public Sewer
Water City Water
Level or Stories One
Structure Type Brick/Brick Veneer,Other,Concrete
New Construction false
Schools
Elementary Schools Greenlee
Middle Schools Kepner
High Schools West
School District Denver 1
Others
HOA Fee Include Trash,Snow Removal,Security,Maintenance Structure
Senior Community false
SqFt Source Assessor
Special Listing Condition Private Owner
Read Less

Bought with NON MLS PARTICIPANT
GET MORE INFORMATION



