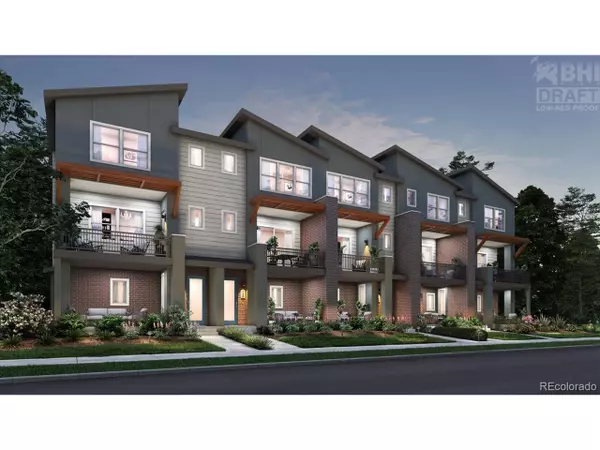For more information regarding the value of a property, please contact us for a free consultation.
4233 Yarrow St Wheat Ridge, CO 80033
Want to know what your home might be worth? Contact us for a FREE valuation!

Our team is ready to help you sell your home for the highest possible price ASAP
Key Details
Sold Price $385,000
Property Type Townhouse
Sub Type Attached Dwelling
Listing Status Sold
Purchase Type For Sale
Square Footage 1,314 sqft
Subdivision Westridge
MLS Listing ID 3830563
Sold Date 01/10/20
Bedrooms 2
Full Baths 2
Half Baths 1
HOA Y/N false
Abv Grd Liv Area 1,314
Originating Board REcolorado
Year Built 2019
Lot Size 871 Sqft
Acres 0.02
Property Description
BRAND NEW ENERGY EFFICIENT ROW HOME IN THE HEART OF WHEATRIDGE! Only 15 minutes to downtown Denver and blocks from I70 for a quick mountain getaway. This two bedroom, 2.5 bathroom, 3-story WestRidge home features 10 foot ceilings on the main floor, an open floor plan, and an oversized 1car garage with ample street parking in the front. This beautiful Garland model features two bedrooms with their own private bathrooms and walk in closets! Enjoy two separate private patios with a sliding glass door off the second floor/ main living area perfect for entertaining. Healthy energy efficient features include; solar, tankless hot water heater, air conditioning and an active radon mitigation system. Home to be complete in Fall 2019.
Location
State CO
County Jefferson
Area Metro Denver
Zoning RES
Direction I-70 to Wadsworth Blvd. Follow signs for CO-121S/Wadsworth Blvd. Left on Wadsworth, Right on 44th Ave, Left on Yarrow Street. Our sales office is located on the left side of the street past the shopping center and our homesites are located on the right side of the street just past the sales office.
Rooms
Basement None
Primary Bedroom Level Upper
Master Bedroom 10x12
Bedroom 2 Upper 10x12
Interior
Interior Features Eat-in Kitchen, Walk-In Closet(s)
Heating Forced Air
Cooling Central Air
Window Features Double Pane Windows
Appliance Washer, Microwave
Exterior
Exterior Feature Balcony
Garage Spaces 1.0
Utilities Available Natural Gas Available, Cable Available
Roof Type Composition
Porch Patio
Building
Faces East
Story 3
Foundation Slab
Level or Stories Three Or More
Structure Type Wood/Frame,Composition Siding,Stucco
New Construction true
Schools
Elementary Schools Wilmore-Davis
Middle Schools Everitt
High Schools Wheat Ridge
School District Jefferson County R-1
Others
Senior Community false
SqFt Source Plans
Special Listing Condition Builder
Read Less

Bought with NON MLS PARTICIPANT
GET MORE INFORMATION




