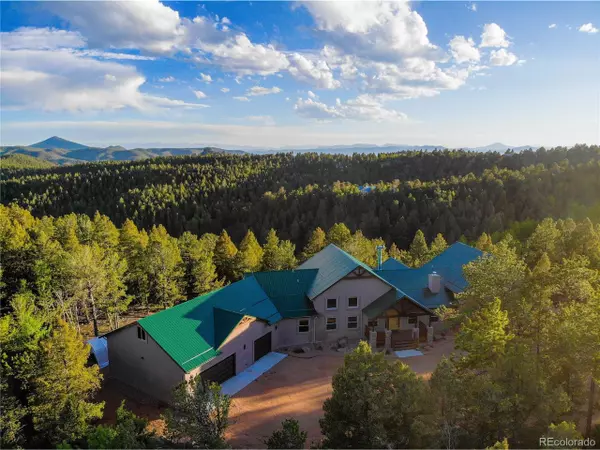For more information regarding the value of a property, please contact us for a free consultation.
252 Running Elk Pt Divide, CO 80814
Want to know what your home might be worth? Contact us for a FREE valuation!

Our team is ready to help you sell your home for the highest possible price ASAP
Key Details
Sold Price $955,000
Property Type Single Family Home
Sub Type Residential-Detached
Listing Status Sold
Purchase Type For Sale
Square Footage 5,799 sqft
Subdivision Rainbow Valley Ranch
MLS Listing ID 6094696
Sold Date 03/20/20
Style Ranch
Bedrooms 5
Full Baths 4
Half Baths 2
HOA Fees $54/ann
HOA Y/N true
Abv Grd Liv Area 3,209
Originating Board REcolorado
Year Built 2014
Annual Tax Amount $3,978
Lot Size 35.020 Acres
Acres 35.02
Property Description
Please visit www.252RunningElkPoint.com for a truly cinematic experience showcasing this remarkable property! Built in 2014 and prominently situated on 35 acres near Pike's Peak and some of the most scenic private land in the country, this stunning mountain sanctuary legitimately embodies Colorado living at its finest. The sheer volume of premium features present throughout is absolutely staggering, but standouts include: a massive Great Room with soaring ceilings, romantic loft area, grandiose fireplace, and panoramic views of the Rockies, sprawling Deck and Patio areas, a custom-designed Gourmet Kitchen, an incredible Master Suite that includes every conceivable comfort, an entertainer's dream Home Theater, spacious and well-appointed en suite Bedrooms, and countless other surprises that you simply need to see to believe. The word "special" is often thrown around without merit, but in this unique place, the meaning holds true. Do not miss the opportunity to experience it in person!
Location
State CO
County Teller
Community Fitness Center
Area Out Of Area
Zoning A-1
Rooms
Other Rooms Outbuildings
Basement Full, Partially Finished, Walk-Out Access, Sump Pump
Primary Bedroom Level Main
Bedroom 2 Main
Bedroom 3 Basement
Bedroom 4 Basement
Bedroom 5 Basement
Interior
Interior Features Eat-in Kitchen, Open Floorplan, Pantry, Loft, Kitchen Island
Heating Hot Water, Wood Stove, Radiant
Cooling Ceiling Fan(s)
Fireplaces Type 2+ Fireplaces, Family/Recreation Room Fireplace, Primary Bedroom
Fireplace true
Window Features Double Pane Windows
Appliance Double Oven, Dishwasher, Refrigerator, Washer, Dryer, Microwave, Disposal
Laundry In Basement
Exterior
Parking Features Oversized, Tandem
Garage Spaces 6.0
Community Features Fitness Center
Utilities Available Propane, Cable Available
Waterfront Description Abuts Pond/Lake
View Mountain(s), Foothills View
Roof Type Metal
Handicap Access Accessible Approach with Ramp, Level Lot
Porch Patio, Deck
Building
Lot Description Gutters, Level, Rolling Slope, Sloped, Rock Outcropping, Abuts Public Open Space, Abuts Private Open Space, Meadow
Faces North
Story 1
Level or Stories One
Structure Type Wood/Frame,Stone,Stucco
New Construction false
Schools
Elementary Schools Summit
Middle Schools Woodland Park
High Schools Woodland Park
School District Woodland Park Re-2
Others
Senior Community false
SqFt Source Assessor
Special Listing Condition Private Owner
Read Less

Bought with RE/MAX ALLIANCE
GET MORE INFORMATION




