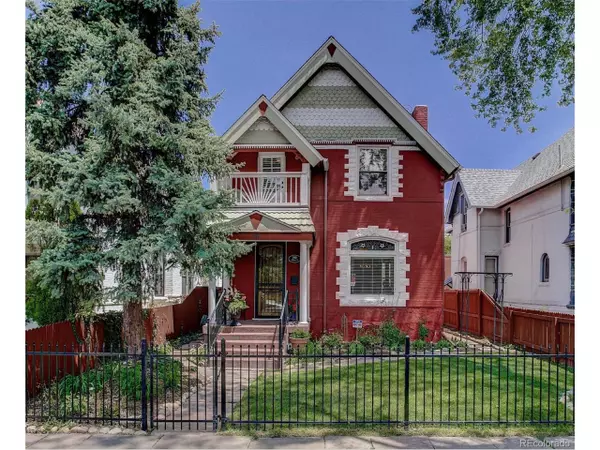For more information regarding the value of a property, please contact us for a free consultation.
290 S Grant St Denver, CO 80209
Want to know what your home might be worth? Contact us for a FREE valuation!

Our team is ready to help you sell your home for the highest possible price ASAP
Key Details
Sold Price $680,000
Property Type Single Family Home
Sub Type Residential-Detached
Listing Status Sold
Purchase Type For Sale
Square Footage 1,864 sqft
Subdivision Washington Park West
MLS Listing ID 1766596
Sold Date 01/03/20
Style Victorian
Bedrooms 3
Full Baths 1
Three Quarter Bath 1
HOA Y/N false
Abv Grd Liv Area 1,637
Originating Board REcolorado
Year Built 1895
Annual Tax Amount $2,930
Lot Size 4,356 Sqft
Acres 0.1
Property Description
This beautifully updated Victorian home features classic upgrades and timeless accents throughout. Glowing stained-glass windows and original handcrafted staircase highlight the open foyer and living area. Cherry hardwood floors flow seamlessly through the dining room featuring an illuminated tray ceiling and columned archway. Your new kitchen is a chef's dream complete with upgraded stainless steel appliances, gas range, walk-in pantry closet, distinguished cabinetry, and custom tile backsplash. The upper level master bedroom features an expansive walk-in closet with designer finishes and balcony sitting area to enjoy the Colorado sunset. Exceptional outdoor living space with professional landscaping, covered front porch and back patio, perfect for relaxing or entertaining. Great location near Wash Park, Downtown Denver, Cherry Creek Shopping Center, South Broadway, and the Alameda Light Rail Station. An easy stroll to coffee shops, restaurants, shopping, and so much more!
Location
State CO
County Denver
Area Metro Denver
Zoning U-TU-B2
Rooms
Basement Partial, Partially Finished, Walk-Out Access
Primary Bedroom Level Upper
Master Bedroom 145x1211
Bedroom 2 Upper 1411x1111
Bedroom 3 Upper 132x105
Interior
Interior Features Eat-in Kitchen
Heating Forced Air
Cooling Central Air, Ceiling Fan(s)
Window Features Double Pane Windows
Appliance Washer
Laundry Main Level
Exterior
Exterior Feature Balcony
Garage Oversized
Garage Spaces 1.0
Fence Fenced
Utilities Available Natural Gas Available, Electricity Available, Cable Available
View City
Roof Type Fiberglass
Street Surface Paved
Handicap Access Level Lot
Porch Patio
Building
Lot Description Gutters, Lawn Sprinkler System, Level
Faces West
Story 2
Foundation Slab
Sewer City Sewer, Public Sewer
Water City Water
Level or Stories Two
Structure Type Brick/Brick Veneer
New Construction false
Schools
Elementary Schools Lincoln
Middle Schools Grant
High Schools South
School District Denver 1
Others
Senior Community false
Special Listing Condition Private Owner
Read Less

Bought with LIV Sotheby's International Realty
GET MORE INFORMATION




