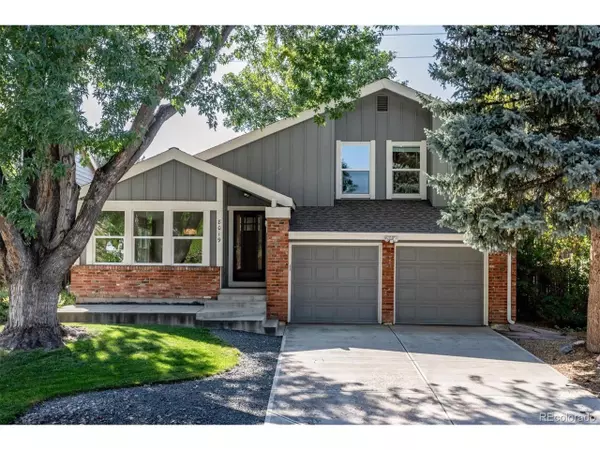For more information regarding the value of a property, please contact us for a free consultation.
8019 S Quince Cir Centennial, CO 80112
Want to know what your home might be worth? Contact us for a FREE valuation!

Our team is ready to help you sell your home for the highest possible price ASAP
Key Details
Sold Price $599,900
Property Type Single Family Home
Sub Type Residential-Detached
Listing Status Sold
Purchase Type For Sale
Square Footage 1,795 sqft
Subdivision Willow Creek
MLS Listing ID 7287292
Sold Date 10/01/21
Style Contemporary/Modern
Bedrooms 3
Full Baths 2
Half Baths 1
Three Quarter Bath 1
HOA Fees $107/mo
HOA Y/N true
Abv Grd Liv Area 1,795
Originating Board REcolorado
Year Built 1978
Annual Tax Amount $2,934
Lot Size 5,227 Sqft
Acres 0.12
Property Description
Here it is, Updated Move in Ready home priced to sell home in Willow Creek! All new paint, new carpet, oak flooring throughout the high traffic areas, tile in the Baths. All the bathrooms have been remodeled, New kitchen tile, New Cabinets and new Quartz installed in 2017. There is a 4th full bath in the basement, the unfinished basement is a great place to Stash that Teenager! All the updating has been done from 2017 to present. Yes it backs to Quebec, but you wouldn't know it with "Sound Reflecting" glass in the new windows, which makes a quiet comfortable "Crib"! The concrete garage floor was replaced in 2018 and a new 20 minute fire door has been installed to the home. The private back yard features a covered patio and great custom Storage shed.
I've owned this home for 28 years, it's always been a great property. Any repairs over the years have always been 1st rate. There is even a Class 4 impact resistant roof, which should give you break on Homeowners insurance. Willow Creek has always been a great neighborhood, close to shopping and the DTC. Don't pass up your opportunity to be a Willow Creek Resident!
Location
State CO
County Arapahoe
Community Clubhouse, Tennis Court(S)
Area Metro Denver
Zoning Residential
Rooms
Other Rooms Outbuildings
Basement Partial, Unfinished
Primary Bedroom Level Upper
Master Bedroom 17x12
Bedroom 2 Upper
Bedroom 3 Upper
Interior
Interior Features Eat-in Kitchen, Cathedral/Vaulted Ceilings, Open Floorplan, Walk-In Closet(s)
Heating Forced Air, Humidity Control
Cooling Central Air, Ceiling Fan(s)
Fireplaces Type Family/Recreation Room Fireplace, Single Fireplace
Fireplace true
Window Features Double Pane Windows
Appliance Dishwasher, Refrigerator, Washer, Dryer, Microwave, Disposal
Exterior
Garage Spaces 2.0
Community Features Clubhouse, Tennis Court(s)
Roof Type Composition
Street Surface Paved
Porch Patio
Building
Lot Description Lawn Sprinkler System, Abuts Private Open Space
Faces East
Story 2
Sewer City Sewer, Public Sewer
Water City Water
Level or Stories Bi-Level
Structure Type Wood/Frame,Brick/Brick Veneer
New Construction false
Schools
Elementary Schools Willow Creek
Middle Schools West
High Schools Cherry Creek
School District Cherry Creek 5
Others
HOA Fee Include Trash
Senior Community false
SqFt Source Assessor
Special Listing Condition Private Owner
Read Less

Bought with RE/MAX Professionals
GET MORE INFORMATION



