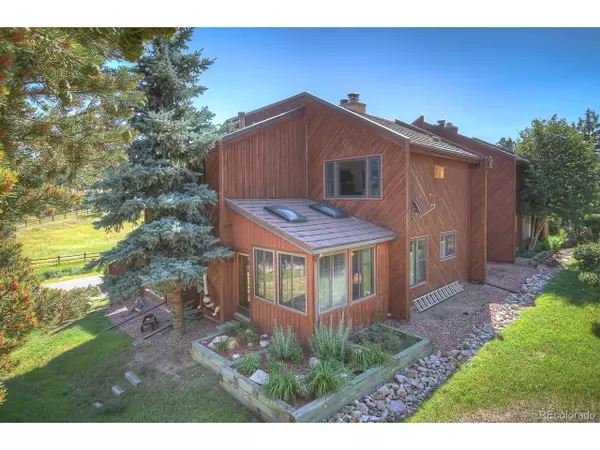For more information regarding the value of a property, please contact us for a free consultation.
7231 Echo Village Dr Larkspur, CO 80118
Want to know what your home might be worth? Contact us for a FREE valuation!

Our team is ready to help you sell your home for the highest possible price ASAP
Key Details
Sold Price $380,000
Property Type Townhouse
Sub Type Attached Dwelling
Listing Status Sold
Purchase Type For Sale
Square Footage 2,373 sqft
Subdivision Echo Village
MLS Listing ID 2732113
Sold Date 07/13/20
Style Patio Home
Bedrooms 4
Full Baths 3
HOA Fees $385/mo
HOA Y/N true
Abv Grd Liv Area 2,260
Originating Board REcolorado
Year Built 1973
Annual Tax Amount $2,147
Lot Size 3,484 Sqft
Acres 0.08
Property Description
This beautiful 4 bedroom, 3 bath home is located in the beautiful private golf community of Perry Park Golf and Country
Club. Only seven miles west of Larkspur, nestled up against Pike National Forest, is the townhome community of Echo Village. The HOA covers outside structure including Insurance & maintenance, so just sit back and relax and enjoy the beautiful scenery. The main level of living has a large family room with vaulted ceilings, a wood stove fireplace and a large bank of
windows to enjoy the views. The private deck just off the family room is a perfect place to enjoy grazing wildlife. The main
floor has a kitchen with granite countertops and an island great for entertaining. Sunroom with skylights, a bedroom/office
with a full bathroom on the main level. The upstairs includes a large master suite with vaulted ceilings, a stone fireplace and
a full master bath. The 2nd bedroom has abundant natural light and shares a full bathroom with the 3rd bedroom. ***Building is scheduled to be stained this year by the HOA***
Location
State CO
County Douglas
Area Metro Denver
Zoning MF
Direction I-25 N to S County Line Rd and take exit 163. Turn left onto Spruce Mountain. Then make a right onto Hwy 105. Then turn left onto Red Rock Drive and make a right onto Perry Park Road. Right onto Echo Valley Road. Stay on this road till you reach the home
Rooms
Basement Partial
Primary Bedroom Level Upper
Bedroom 2 Upper 11x11
Bedroom 3 Upper 10x10
Bedroom 4 Main 7x10
Interior
Interior Features Eat-in Kitchen, Cathedral/Vaulted Ceilings, Open Floorplan, Kitchen Island
Heating Forced Air
Appliance Self Cleaning Oven, Dishwasher, Refrigerator, Disposal
Exterior
Garage Spaces 2.0
Utilities Available Natural Gas Available
View Plains View
Roof Type Metal
Porch Deck
Building
Story 3
Level or Stories Three Or More
Structure Type Wood/Frame,Cedar/Redwood
New Construction false
Schools
Elementary Schools Larkspur
Middle Schools Castle Rock
High Schools Castle View
School District Douglas Re-1
Others
HOA Fee Include Trash,Maintenance Structure
Senior Community false
SqFt Source Other
Special Listing Condition Private Owner
Read Less

Bought with NON MLS PARTICIPANT
GET MORE INFORMATION




