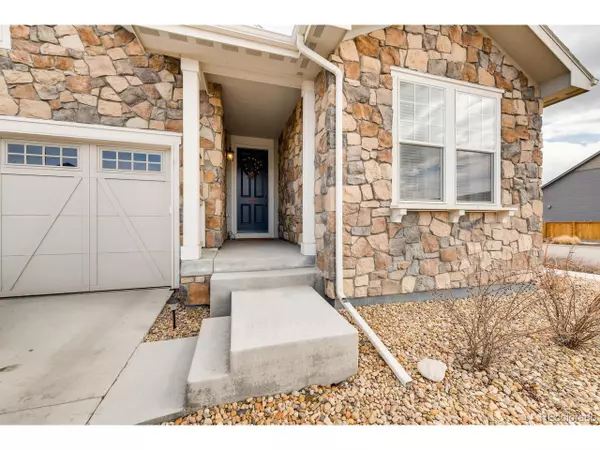For more information regarding the value of a property, please contact us for a free consultation.
15802 W Josephine Cir Thornton, CO 80602
Want to know what your home might be worth? Contact us for a FREE valuation!

Our team is ready to help you sell your home for the highest possible price ASAP
Key Details
Sold Price $470,000
Property Type Single Family Home
Sub Type Residential-Detached
Listing Status Sold
Purchase Type For Sale
Square Footage 1,936 sqft
Subdivision Trailside
MLS Listing ID 8491966
Sold Date 08/14/20
Style Ranch
Bedrooms 3
Full Baths 2
HOA Fees $47/mo
HOA Y/N true
Abv Grd Liv Area 1,936
Originating Board REcolorado
Year Built 2016
Annual Tax Amount $6,445
Lot Size 6,534 Sqft
Acres 0.15
Property Description
STEEP PRICE IMPROVEMENT ON 7/6! Be one of the first to view this gorgeous home in beautiful Trailside community! Perfect home for "empty nesters" wanting to downsize, but still want a spacious floor plan without feeling cramped! It's could also be the perfect family home with or without kids! Check out the 5 acre park 2 minutes down the street! Whether you enjoy a quiet lifestyle, or you like to entertain, bike, jog & live an active lifestyle... this house and community can accommodate*Come see for yourself! House is on a corner lot & it is truly "model home" ready for you to move right in! Light & bright w beautiful wood flooring*Gourmet kitchen w an abundance of 42"cabinets w plenty of counter top space*stainless steel appliances & huge island for easy entertaining,or to serve a quick snack to the kiddos! Gas fireplace*Study/Den is off of the foyer w beautiful traditional french doors*Master bedrm has TWO walk in closets & an adjoining very spacious master bathrm suite, complete w a linen closet*Backyard has a stamped concrete patio with a 6 ft privacy fence*Basement is an open slate to finish how you like, but until then, it can be a great area for storage, a "workout room"and a place for the kiddos to romp and play to their hearts content! Trailside is one of those special communities that includes a 5 acre park in the heart of the community. It is complete w a playground, soccer field,basketball courts, pavillion & BBQ pits! AND, it is just one block from your home (you can see the park from your back yard!) Seasonal activities are even planned for the neighborhood that creates a real sense of community*Minutes to E470 & I-25 and the Light rail*less than 10 minutes to shopping & restaurants at The Orchards. What a great place to call home! Truely a MUST SEE! Sellers are ready for your offer! Drive through yourself so you can see this beautiful home & unique neighborhood!
Location
State CO
County Adams
Area Metro Denver
Rooms
Basement Partial
Primary Bedroom Level Main
Bedroom 2 Main
Bedroom 3 Main
Interior
Interior Features Study Area, Open Floorplan, Walk-In Closet(s), Kitchen Island
Heating Forced Air
Cooling Central Air
Fireplaces Type Gas, Living Room, Single Fireplace
Fireplace true
Appliance Self Cleaning Oven, Dishwasher, Refrigerator, Microwave, Disposal
Laundry Main Level
Exterior
Garage Spaces 2.0
Fence Fenced
Waterfront false
Roof Type Composition
Street Surface Paved
Porch Patio
Building
Lot Description Gutters
Story 1
Sewer City Sewer, Public Sewer
Water City Water
Level or Stories One
Structure Type Wood/Frame
New Construction false
Schools
Elementary Schools Silver Creek
Middle Schools Rocky Top
High Schools Mountain Range
School District Adams 12 5 Star Schl
Others
Senior Community false
Special Listing Condition Private Owner
Read Less

Bought with Keller Williams Integrity Real Estate LLC
GET MORE INFORMATION




