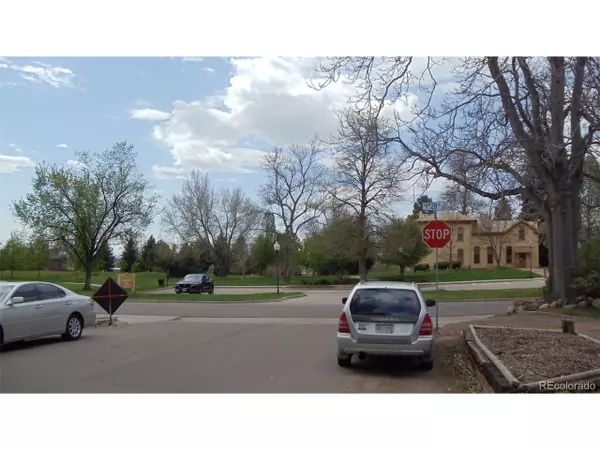For more information regarding the value of a property, please contact us for a free consultation.
2817 Benton St Wheat Ridge, CO 80214
Want to know what your home might be worth? Contact us for a FREE valuation!

Our team is ready to help you sell your home for the highest possible price ASAP
Key Details
Sold Price $365,000
Property Type Single Family Home
Sub Type Residential-Detached
Listing Status Sold
Purchase Type For Sale
Square Footage 1,485 sqft
Subdivision Oliinger Gardens, Lakeside
MLS Listing ID 6994878
Sold Date 06/17/20
Bedrooms 3
Full Baths 2
HOA Y/N false
Abv Grd Liv Area 1,485
Originating Board REcolorado
Year Built 1919
Annual Tax Amount $2,247
Lot Size 6,534 Sqft
Acres 0.15
Property Description
Great Investment Opportunity! See 360 Room Tour at; vrtourhosts.com/listing/24639. Tons of Potential! Lots of Sq Ft compared to most in the area. Renovate to a Large, Cozy Home or Fix-n-Flip. Property is Being Sold "As-Is". Fantastic Area! Just a Couple, Walkable Blocks to Sloans Lake, 29th Ave Shops, Downtown Edgewater Shops & Restaurants or even the Newer Edgewater Public Market! Large 2-Story Addition done early 2000's. Approximately 1,485 Sq Ft above grade with private Master Bdrm & Bath (needs enclosure or ??) on Second Level. Needs work, Improvements and TLC, bring your tools & Imagination! Tons of Potential! Across the street (28th) to the Richards-Hart Estate/Park! Walk to Sloans Lake with Bike Lanes to Downtown and the Sheridan Light Rail station! Close to Crown Hill Open Space, Lutheran Medical Center, Highlands, Shops at Tennyson, Walk to RTD and Convenient to Downtown!
Location
State CO
County Jefferson
Area Metro Denver
Zoning R-3
Direction From 32nd Ave & Sheridan Blvd; West several blocks to property on right.
Rooms
Other Rooms Outbuildings
Basement Partial
Primary Bedroom Level Upper
Master Bedroom 24x14
Bedroom 2 Main 9x9
Bedroom 3 Main 10x7
Interior
Heating Forced Air
Appliance Refrigerator
Exterior
Garage Spaces 1.0
Fence Fenced
Utilities Available Electricity Available, Cable Available
Waterfront false
Roof Type Composition
Street Surface Paved
Porch Patio
Building
Faces East
Story 2
Sewer City Sewer, Public Sewer
Water City Water
Level or Stories Two
Structure Type Wood/Frame
New Construction false
Schools
Elementary Schools Edgewater
Middle Schools Jefferson
High Schools Jefferson
School District Jefferson County R-1
Others
Senior Community false
SqFt Source Assessor
Special Listing Condition Private Owner
Read Less

Bought with New Western Acquisitions
GET MORE INFORMATION




