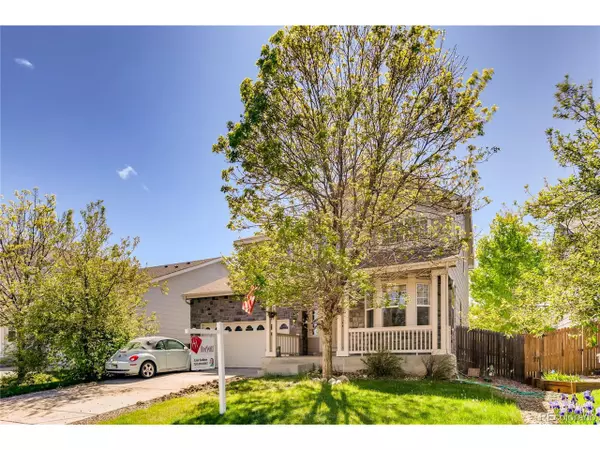For more information regarding the value of a property, please contact us for a free consultation.
7239 Foothill St Frederick, CO 80504
Want to know what your home might be worth? Contact us for a FREE valuation!

Our team is ready to help you sell your home for the highest possible price ASAP
Key Details
Sold Price $390,000
Property Type Single Family Home
Sub Type Residential-Detached
Listing Status Sold
Purchase Type For Sale
Square Footage 2,286 sqft
Subdivision Countryside
MLS Listing ID 4935733
Sold Date 08/25/20
Bedrooms 4
Full Baths 2
Half Baths 1
HOA Fees $20/qua
HOA Y/N true
Abv Grd Liv Area 2,286
Originating Board REcolorado
Year Built 2004
Annual Tax Amount $3,445
Lot Size 6,969 Sqft
Acres 0.16
Property Description
Great home, location, & price for the square footage. Come and make this spacious 4 bedroom / 3 bathroom home yours today. This home features an eat-in kitchen with an abundance of cabinetry and easy access to outdoor entertaining. The family room is open with lots of natural light. The formal living room has a beautiful bay window and is adjacent to the formal dining room. Upstairs you have a large master bedroom with an en-suite and walk-in closet plus three additional bedrooms. Upstairs also has a full bathroom, flex space, and laundry. The basement is unfinished with pre-plumbing for a bathroom and has a large crawl space for extra storage. Home has new flooring and carpet installed.
Location
State CO
County Weld
Community Playground
Area Greeley/Weld
Direction Highway 52 towards Dacono. Go North on Colorado Blvd. Take Colorado Blvd to Tipple Parkway and make a Left (go West). Take Tipple Parkway until you reach Russell Drive. Make a Right onto Russel Drive (go North). Take Russell Drive until you reach Prairie Circle and make a Left (go West). Take Prairie Circle until you reach Foothill St. and make a Right (go North). Home is located on the West side and halfway down the street.
Rooms
Basement Partial, Unfinished, Crawl Space, Sump Pump
Primary Bedroom Level Upper
Master Bedroom 17x13
Bedroom 2 Upper 12x11
Bedroom 3 Upper 12x10
Bedroom 4 Upper 11x11
Interior
Interior Features Eat-in Kitchen, Loft
Heating Forced Air
Cooling Central Air, Ceiling Fan(s)
Window Features Window Coverings,Double Pane Windows
Appliance Double Oven, Dishwasher, Refrigerator, Washer, Dryer, Microwave, Disposal
Laundry Upper Level
Exterior
Garage Spaces 2.0
Fence Fenced
Community Features Playground
Utilities Available Electricity Available
Roof Type Composition
Street Surface Paved
Handicap Access Level Lot
Porch Patio
Building
Lot Description Lawn Sprinkler System, Level
Story 2
Sewer City Sewer, Public Sewer
Water City Water
Level or Stories Two
Structure Type Wood/Frame,Stone,Composition Siding
New Construction false
Schools
Elementary Schools Legacy
Middle Schools Coal Ridge
High Schools Frederick
School District St. Vrain Valley Re-1J
Others
HOA Fee Include Snow Removal
Senior Community false
Special Listing Condition Private Owner
Read Less

Bought with Holy Real Estate
GET MORE INFORMATION



