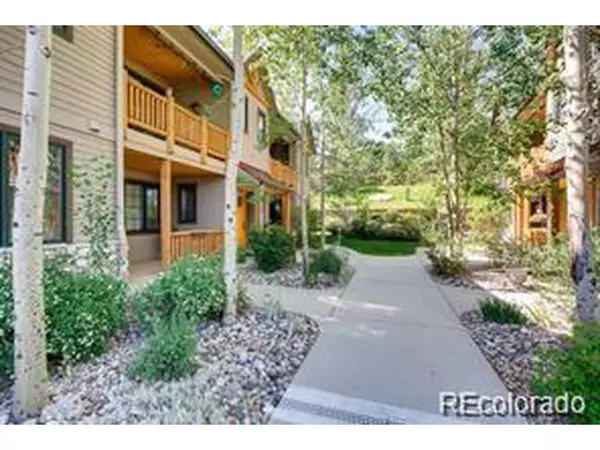For more information regarding the value of a property, please contact us for a free consultation.
31256 Stone Canyon Rd #209 Evergreen, CO 80439
Want to know what your home might be worth? Contact us for a FREE valuation!

Our team is ready to help you sell your home for the highest possible price ASAP
Key Details
Sold Price $487,000
Property Type Townhouse
Sub Type Attached Dwelling
Listing Status Sold
Purchase Type For Sale
Square Footage 1,312 sqft
Subdivision Lodges In The Ridge At Hiwan
MLS Listing ID 8779517
Sold Date 07/17/20
Style Chalet,Ranch
Bedrooms 2
Full Baths 2
HOA Fees $298/mo
HOA Y/N true
Abv Grd Liv Area 1,312
Originating Board REcolorado
Year Built 2005
Annual Tax Amount $2,447
Lot Size 0.380 Acres
Acres 0.38
Property Description
This convenient location is a stone's throw to Bergen Village, King Soopers, restaurants, schools, public transportation, I-70, rec-center, and local trail systems. Great open concept living areas. The kitchen features bamboo flooring, beautiful alder cabinets, stainless appliances and an island. The living room has vaulted ceilings, river rock fireplace and access to a covered porch/ patio area. The private master suite can accommodate a king size bed and sitting area. The master bath has cork flooring, double sinks, tiled shower, deep soaking tub and a large walk in closet. Nice sized second bedroom with a large closet. Lots of storage and space for a full sized washer and dryer.
Listing agent is seller's brother.
Location
State CO
County Jefferson
Area Suburban Mountains
Direction I-70 to Evergreen exit. Evergreen parkway, left on Bergen Parkway, left on Sugarbush Drive, left on Stone Canyon Dr. GPS works. Park in the guest parking (park on Sugarbush if full)
Rooms
Primary Bedroom Level Main
Bedroom 2 Main
Interior
Interior Features Eat-in Kitchen, Cathedral/Vaulted Ceilings, Open Floorplan, Walk-In Closet(s), Kitchen Island
Heating Forced Air
Cooling Ceiling Fan(s)
Fireplaces Type Gas, Gas Logs Included, Living Room, Single Fireplace
Fireplace true
Window Features Double Pane Windows
Appliance Microwave
Laundry Main Level
Exterior
Exterior Feature Balcony
Garage Spaces 1.0
Utilities Available Natural Gas Available
Waterfront false
View Mountain(s)
Roof Type Composition
Building
Story 1
Foundation Slab
Level or Stories One
Structure Type Wood/Frame,Wood Siding,Moss Rock
New Construction false
Schools
Elementary Schools Bergen Meadow/Valley
Middle Schools Evergreen
High Schools Evergreen
School District Jefferson County R-1
Others
HOA Fee Include Trash,Snow Removal,Maintenance Structure,Water/Sewer,Hazard Insurance
Senior Community false
SqFt Source Assessor
Special Listing Condition Private Owner
Read Less

Bought with MB The Brian Petrelli Team
GET MORE INFORMATION




