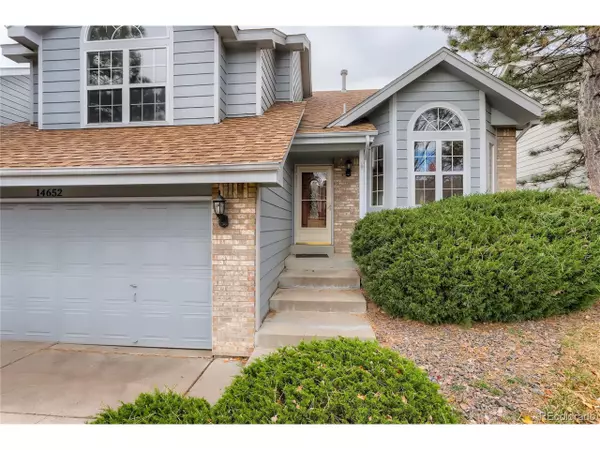For more information regarding the value of a property, please contact us for a free consultation.
14652 E Bellewood Pl Aurora, CO 80015
Want to know what your home might be worth? Contact us for a FREE valuation!

Our team is ready to help you sell your home for the highest possible price ASAP
Key Details
Sold Price $594,000
Property Type Single Family Home
Sub Type Residential-Detached
Listing Status Sold
Purchase Type For Sale
Square Footage 2,334 sqft
Subdivision Woodgate Sub 9Th Flg
MLS Listing ID 6311390
Sold Date 02/08/22
Bedrooms 3
Full Baths 2
Half Baths 2
HOA Fees $64/mo
HOA Y/N true
Abv Grd Liv Area 1,746
Originating Board REcolorado
Year Built 1987
Annual Tax Amount $1,930
Lot Size 7,405 Sqft
Acres 0.17
Property Description
Fall in love with this 3 bedroom, 3 bathroom home in the beautiful Woodgate Recreational community! As you enter, you will be amazed by the natural lighting reflecting off the gorgeous vaulted ceilings. The spacious living room features sleek wood-look floors, large windows, a fireplace, and space for entertaining guests for the holidays. Prepare meals in the enormous kitchen boasting ample counter and cabinet space overlooking the living quarters. Venture upstairs to the primary bedroom featuring tall ceilings and beautiful light coming through the elegant arched window. This spa-like retreat is complete with an en-suite bathroom with tile accents and a jetted bathtub perfect for relaxing after a long day. The fully fenced-in backyard will be your private oasis with a huge deck, a lush lawn, and room for outdoor furniture or a barbeque. Located near Cherry Creek State Park, I-25, and 30 minutes from downtown Denver.
Location
State CO
County Arapahoe
Area Metro Denver
Rooms
Basement Partial
Primary Bedroom Level Upper
Bedroom 2 Upper
Bedroom 3 Upper
Interior
Interior Features Eat-in Kitchen, Cathedral/Vaulted Ceilings
Heating Forced Air
Cooling Central Air, Ceiling Fan(s)
Fireplaces Type Living Room, Single Fireplace
Fireplace true
Window Features Skylight(s)
Appliance Dishwasher, Microwave, Disposal
Laundry In Basement
Exterior
Garage Spaces 2.0
Fence Fenced
Roof Type Composition
Porch Patio, Deck
Building
Lot Description Cul-De-Sac
Story 2
Sewer City Sewer, Public Sewer
Level or Stories Two
Structure Type Brick/Brick Veneer,Wood Siding
New Construction false
Schools
Elementary Schools Sagebrush
Middle Schools Laredo
High Schools Smoky Hill
School District Cherry Creek 5
Others
Senior Community false
SqFt Source Assessor
Read Less

GET MORE INFORMATION



