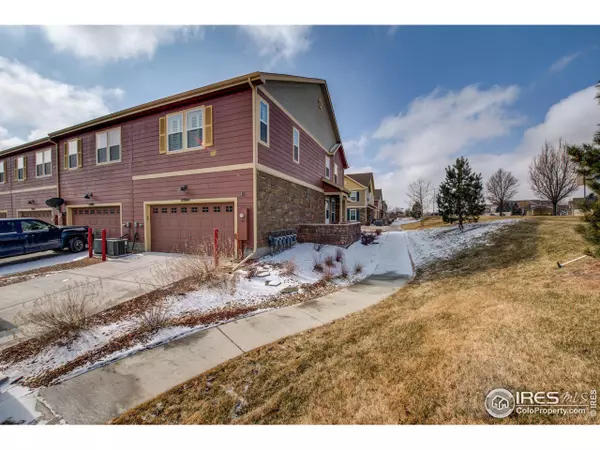For more information regarding the value of a property, please contact us for a free consultation.
12764 Leyden St #A Thornton, CO 80602
Want to know what your home might be worth? Contact us for a FREE valuation!

Our team is ready to help you sell your home for the highest possible price ASAP
Key Details
Sold Price $325,000
Property Type Townhouse
Sub Type Attached Dwelling
Listing Status Sold
Purchase Type For Sale
Square Footage 1,674 sqft
Subdivision Ash Meadows At Sage Creek Filing 1 Amd 2
MLS Listing ID 872716
Sold Date 04/15/19
Bedrooms 3
Full Baths 2
Half Baths 1
HOA Y/N true
Abv Grd Liv Area 1,674
Originating Board IRES MLS
Year Built 2015
Annual Tax Amount $4,205
Lot Size 1,742 Sqft
Acres 0.04
Property Description
This charming 3 bedroom, 2 1/2 bath with a loft condo is ready for you. Upon entry there are attractive laminate floors on the main level that welcome you to the living room. There is a separate dining area and the kitchen features stainless steel appliances with updated counter tops. The second story does have 3 full bedrooms and 2 full bathrooms with a darling loft that versatile to your needs. This home is also only minutes away from the Sage Creek Park where you can enjoy outdoor scenery.
Location
State CO
County Adams
Community Unknown
Area Metro Denver
Zoning RES
Direction Head north on I-25, take exit 225 for 136th Avenue, Turn right onto E 136th (signs for Thornton), Turn right onto Colorado Blvd, Turn left onto E 128th Ave, Turn right onto Leyden Street.
Rooms
Basement None
Primary Bedroom Level Upper
Master Bedroom 0x0
Kitchen Laminate Floor
Interior
Interior Features Separate Dining Room, Walk-In Closet(s), Loft
Heating Forced Air
Cooling Central Air
Flooring Wood Floors
Window Features Window Coverings
Appliance Electric Range/Oven, Dishwasher, Refrigerator, Washer, Dryer, Microwave
Exterior
Garage Spaces 2.0
Community Features Unknown
Utilities Available Natural Gas Available
Waterfront false
View City
Roof Type Composition
Porch Patio
Building
Story 2
Sewer City Sewer
Level or Stories Two
Structure Type Wood/Frame
New Construction false
Schools
Elementary Schools West Ridge
Middle Schools Prairie View
High Schools Prairie View
School District Brighton Dist 27J
Others
HOA Fee Include Trash,Snow Removal
Senior Community false
Tax ID R0179665
SqFt Source Assessor
Special Listing Condition Private Owner
Read Less

Bought with Your Castle Real Estate LLC
GET MORE INFORMATION




