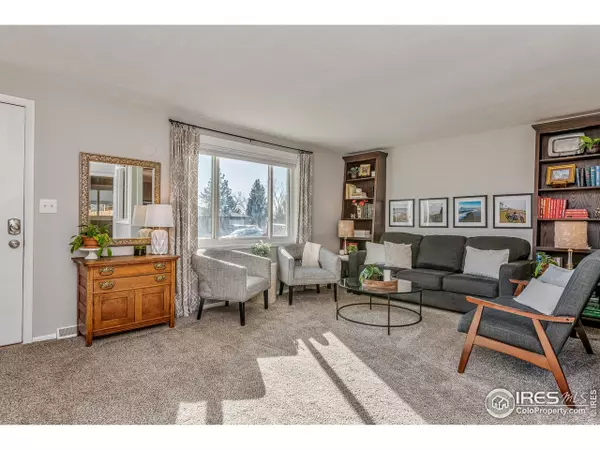For more information regarding the value of a property, please contact us for a free consultation.
909 E 10th Ave Broomfield, CO 80020
Want to know what your home might be worth? Contact us for a FREE valuation!

Our team is ready to help you sell your home for the highest possible price ASAP
Key Details
Sold Price $440,000
Property Type Single Family Home
Sub Type Residential-Detached
Listing Status Sold
Purchase Type For Sale
Square Footage 1,685 sqft
Subdivision Northmoor Estates
MLS Listing ID 902108
Sold Date 02/20/20
Style Contemporary/Modern,Ranch
Bedrooms 4
Full Baths 1
Three Quarter Bath 1
HOA Y/N false
Abv Grd Liv Area 963
Originating Board IRES MLS
Year Built 1962
Annual Tax Amount $1,554
Lot Size 6,969 Sqft
Acres 0.16
Property Description
Prepare to fall in love! Spectacular updates in this ultra-clean 4 bed, 2 bath Northmoor Estates ranch home just steps from Broomfield Open Space, Eagle Trace Golf Club and Birch Park. Main floor living room features a large, south facing view window and great natural light transitioning into an open dining area and a fully-remodeled kitchen w/newer windows, new plank vinyl flooring, new counters, under cabinet lighting & stainless steel appliances. Two bedrooms on the main level plus a gorgeous three-quarter bath w/tile floors, a large enclosed glass shower & vanity space. Basement finish inc two large bedrooms w/egress and a spa-like bath w/tile floors, tub/shower combo and accent lighting. Central air, radon mitigation system, all appliances stay. Extra large concrete driveway pad w/room for cars, a boat or even an RV, plus 24 x 10 one car garage and two backyard sheds. No HOA. Bring your pickiest buyers, hard to find anything that compares at an entry-level price point.
Location
State CO
County Broomfield
Area Broomfield
Zoning RES
Direction From Ash Street and East 10th Avenue, proceed east on 10th Avenue to property
Rooms
Basement Full
Primary Bedroom Level Basement
Master Bedroom 14x12
Bedroom 2 Main 12x10
Bedroom 3 Main 11x9
Bedroom 4 Basement 11x11
Dining Room Carpet
Kitchen Vinyl Floor
Interior
Interior Features Eat-in Kitchen
Heating Forced Air
Cooling Central Air
Fireplaces Type None
Fireplace false
Window Features Window Coverings
Appliance Electric Range/Oven, Dishwasher, Refrigerator, Washer, Dryer, Microwave
Laundry Lower Level
Exterior
Garage Spaces 1.0
Fence Wood, Chain Link
Utilities Available Natural Gas Available, Electricity Available
Waterfront false
Roof Type Composition
Street Surface Paved,Asphalt
Porch Patio
Building
Lot Description Curbs, Gutters, Sidewalks, Lawn Sprinkler System, Abuts Park
Faces South
Story 1
Water City Water, City of Broomfield
Level or Stories One
Structure Type Wood/Frame,Brick/Brick Veneer
New Construction false
Schools
Elementary Schools Birch
Middle Schools Aspen Creek
High Schools Broomfield
School District Boulder Valley Dist Re2
Others
Senior Community false
Tax ID R1016637
SqFt Source Assessor
Special Listing Condition Private Owner
Read Less

Bought with RE/MAX Elevate
GET MORE INFORMATION




