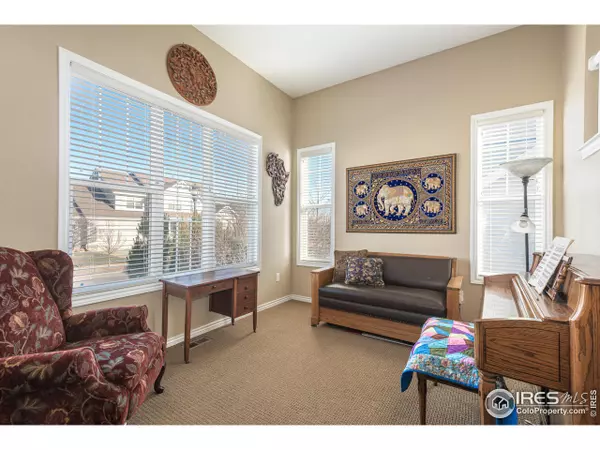For more information regarding the value of a property, please contact us for a free consultation.
1215 Nassau Way Fort Collins, CO 80525
Want to know what your home might be worth? Contact us for a FREE valuation!

Our team is ready to help you sell your home for the highest possible price ASAP
Key Details
Sold Price $589,900
Property Type Single Family Home
Sub Type Residential-Detached
Listing Status Sold
Purchase Type For Sale
Square Footage 4,610 sqft
Subdivision Stanton Creek
MLS Listing ID 901563
Sold Date 03/06/20
Style Contemporary/Modern
Bedrooms 4
Full Baths 2
Half Baths 1
Three Quarter Bath 1
HOA Fees $40/qua
HOA Y/N true
Abv Grd Liv Area 3,010
Originating Board IRES MLS
Year Built 2004
Annual Tax Amount $3,311
Lot Size 10,018 Sqft
Acres 0.23
Property Description
Masterful design & modern luxury are uniquely embodied in this 4 bed 4 bath Stanton Creek dream home. When you step into this home you will feel its grandness w/ vaulted ceilings, generous living spaces & quality finishes. The owner's bedroom is the ultimate retreat w/ an opulent ensuite bath featuring a soaking tub, glass shower & separate closets. A chef's kitchen clad w/ premium finishes & fixtures, large granite island there's also a separate dining room for formal gatherings. The great room is graced by a fireplace & floor to ceiling windows. Off the eat in kitchen & out the glass sliding door is a redwood deck. Here you'll find a private fenced backyard, meticulous landscaping, garden beds all in a perfect setting for relaxing & entertaining complete w/ hot tub. The basement features a home theater, wet bars, rec room, & a home gym that includes a sauna & salon. This home has it all & you'll love it so much you'll never want to leave. Come see what this shining star is all about.
Location
State CO
County Larimer
Community Park
Area Fort Collins
Zoning LMN
Direction From S Lemay Ave turn onto Nassau Way. Drive east .1 miles on Nassau Way, home will be on the south side of street.
Rooms
Basement Full
Primary Bedroom Level Main
Master Bedroom 15x14
Bedroom 2 Upper 13x12
Bedroom 3 Upper 16x12
Dining Room Carpet
Kitchen Wood Floor
Interior
Interior Features Study Area, Satellite Avail, High Speed Internet, Eat-in Kitchen, Separate Dining Room, Cathedral/Vaulted Ceilings, Open Floorplan, Walk-In Closet(s), Loft, Sauna, Wet Bar, Kitchen Island
Heating Forced Air
Cooling Central Air
Flooring Wood Floors
Fireplaces Type Gas
Fireplace true
Window Features Double Pane Windows
Appliance Gas Range/Oven, Dishwasher, Refrigerator, Microwave, Disposal
Laundry Washer/Dryer Hookups, Main Level
Exterior
Exterior Feature Hot Tub Included
Garage Oversized
Garage Spaces 2.0
Fence Fenced
Community Features Park
Utilities Available Natural Gas Available, Electricity Available, Cable Available
Waterfront false
View Mountain(s)
Roof Type Composition
Street Surface Paved,Asphalt
Porch Deck
Building
Lot Description Sidewalks, Lawn Sprinkler System, Level, Within City Limits
Faces North
Story 2
Water District Water, FTC/LVND DISTRICT
Level or Stories Two
Structure Type Wood/Frame,Stone
New Construction false
Schools
Elementary Schools Cottonwood
Middle Schools Erwin, Lucile
High Schools Loveland
School District Thompson R2-J
Others
HOA Fee Include Common Amenities,Management
Senior Community false
Tax ID R1586322
SqFt Source Assessor
Special Listing Condition Private Owner
Read Less

Bought with Elevations Real Estate, LLC
GET MORE INFORMATION




