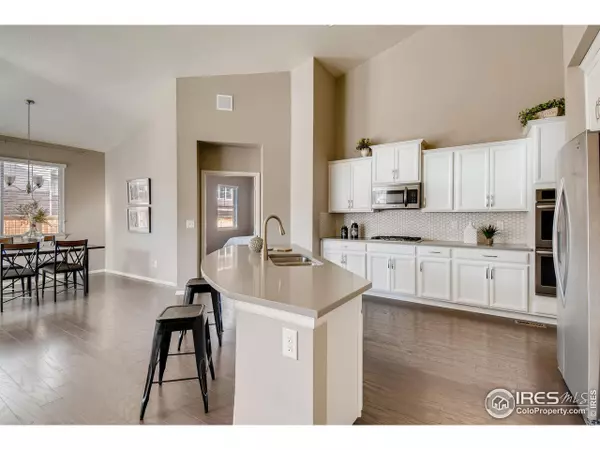For more information regarding the value of a property, please contact us for a free consultation.
17123 Lexington St Broomfield, CO 80023
Want to know what your home might be worth? Contact us for a FREE valuation!

Our team is ready to help you sell your home for the highest possible price ASAP
Key Details
Sold Price $575,000
Property Type Single Family Home
Sub Type Residential-Detached
Listing Status Sold
Purchase Type For Sale
Square Footage 2,614 sqft
Subdivision Vista Highlands
MLS Listing ID 902020
Sold Date 02/27/20
Style Ranch
Bedrooms 4
Full Baths 2
Three Quarter Bath 1
HOA Fees $45/mo
HOA Y/N true
Abv Grd Liv Area 1,782
Originating Board IRES MLS
Year Built 2017
Annual Tax Amount $5,389
Lot Size 7,405 Sqft
Acres 0.17
Property Description
Welcome home to this beautiful ranch in Vista Highlands! The vaulted ceilings exaggerate the open floor plan where the chef's kitchen with double ovens and granite counters opens up to your living room and dining room! The main floor master is thoughtfully removed from the secondary beds and bath. One bedroom is non-conforming with no closet but can easily be added. There is even more privacy for guests with their own en-suite downstairs. There is tons of room to spread out in the massive family room and even more room to expand into the unfinished gym, without losing storage as the mechanical room offers plenty. Outside, the corner lot provides more privacy and openness than your neighbors have so nights on your covered patio will be the most relaxing. With a 3-car garage to hold all of your toys and easy access to 25 there is no better place to call home! Why wait for a new build when you can move right in with mature landscaping, blinds already hung, and no construction?
Location
State CO
County Broomfield
Community Hiking/Biking Trails
Area Broomfield
Zoning PUD
Direction From 25 take exit 229 to go West on Baseline Rd. North on CO Rd 7, West on W 171st Ave. Property is at NW corner of 171st Ave & Lexington St.
Rooms
Family Room Carpet
Primary Bedroom Level Main
Master Bedroom 15x13
Bedroom 2 Main 12x10
Bedroom 3 Main 10x10
Bedroom 4 14x12
Dining Room Laminate Floor
Kitchen Laminate Floor
Interior
Interior Features Eat-in Kitchen, Separate Dining Room, Cathedral/Vaulted Ceilings, Open Floorplan, Pantry, Walk-In Closet(s), Kitchen Island, 9ft+ Ceilings
Heating Forced Air
Cooling Central Air
Fireplaces Type Gas
Fireplace true
Window Features Window Coverings,Double Pane Windows
Appliance Gas Range/Oven, Self Cleaning Oven, Double Oven, Dishwasher, Refrigerator, Washer, Dryer, Microwave, Disposal
Laundry Washer/Dryer Hookups, Main Level
Exterior
Exterior Feature Lighting
Parking Features Garage Door Opener
Garage Spaces 3.0
Fence Fenced, Wood
Community Features Hiking/Biking Trails
Utilities Available Natural Gas Available
Roof Type Composition
Street Surface Paved,Concrete
Handicap Access Main Floor Bath, Main Level Bedroom, Main Level Laundry
Porch Patio
Building
Lot Description Curbs, Gutters, Sidewalks, Lawn Sprinkler System, Corner Lot
Story 1
Water City Water, Broomfield
Level or Stories One
Structure Type Wood/Frame
New Construction false
Schools
Elementary Schools Black Rock
Middle Schools Erie
High Schools Erie
School District St Vrain Dist Re 1J
Others
HOA Fee Include Trash,Snow Removal
Senior Community false
Tax ID R8871862
SqFt Source Assessor
Special Listing Condition Private Owner
Read Less

Bought with CO-OP Non-IRES
GET MORE INFORMATION



