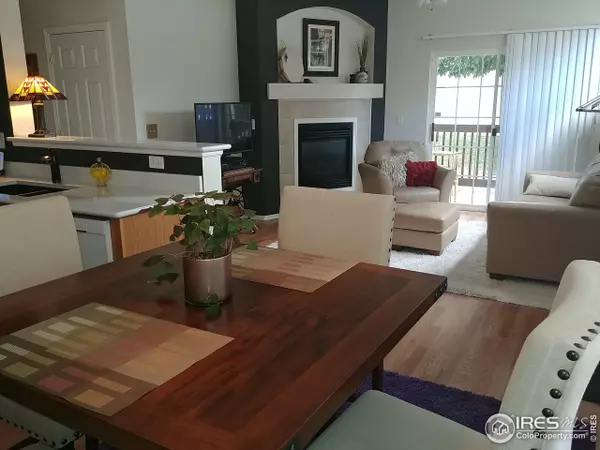For more information regarding the value of a property, please contact us for a free consultation.
3002 W Elizabeth St #21C Fort Collins, CO 80521
Want to know what your home might be worth? Contact us for a FREE valuation!

Our team is ready to help you sell your home for the highest possible price ASAP
Key Details
Sold Price $270,000
Property Type Townhouse
Sub Type Attached Dwelling
Listing Status Sold
Purchase Type For Sale
Square Footage 1,180 sqft
Subdivision Saddle Ridge Condominiums
MLS Listing ID 920666
Sold Date 10/02/20
Style Ranch
Bedrooms 2
Full Baths 2
HOA Fees $178/mo
HOA Y/N true
Abv Grd Liv Area 1,180
Originating Board IRES MLS
Year Built 1999
Annual Tax Amount $1,760
Property Description
Great opportunity to Live in this Cozy and beautiful End Unit in the desirable Saddle Ridge Community of Fort Collins! This 2 bedrooms, 2 baths condo is pride of ownership, beautiful decorated, fresh paint throughout and features a Bright Open floor plan. Kitchen with beautiful quartz counters; comfortable Living room with a cozy gas fireplace. Two spacious bedrooms with large closets and full baths. Master bedroom has an "ensuite" bath with double vanity sink and large walk in closet, quiet and inviting shaded porch off the living area, perfect for a cup of coffee, relax and entertainment. Detached one car garage. Property is near club house and community pool. This home in conveniently located close to shopping and restaurants, walking paths, CSU campus, Old town and so on.
Location
State CO
County Larimer
Community Clubhouse, Pool
Area Fort Collins
Zoning RES
Rooms
Basement None
Primary Bedroom Level Main
Master Bedroom 15x11
Bedroom 2 Main 8x9
Dining Room Laminate Floor
Kitchen Laminate Floor
Interior
Interior Features Eat-in Kitchen, Open Floorplan, Walk-In Closet(s)
Heating Forced Air, Hot Water
Cooling Central Air, Ceiling Fan(s)
Fireplaces Type Living Room
Fireplace true
Appliance Electric Range/Oven, Dishwasher, Refrigerator, Washer, Dryer, Microwave
Laundry Main Level
Exterior
Parking Features Garage Door Opener
Garage Spaces 1.0
Community Features Clubhouse, Pool
Utilities Available Natural Gas Available, Electricity Available, Cable Available
Roof Type Composition
Street Surface Paved
Handicap Access No Stairs, Main Floor Bath, Main Level Bedroom, Main Level Laundry
Porch Enclosed
Building
Lot Description Sidewalks
Story 1
Water City Water, City
Level or Stories One
Structure Type Wood/Frame
New Construction false
Schools
Elementary Schools Bauder
Middle Schools Lincoln
High Schools Poudre
School District Poudre
Others
HOA Fee Include Trash,Snow Removal,Maintenance Grounds,Management,Utilities
Senior Community false
Tax ID R1603376
SqFt Source Assessor
Special Listing Condition Private Owner
Read Less

Bought with Group Loveland
GET MORE INFORMATION



