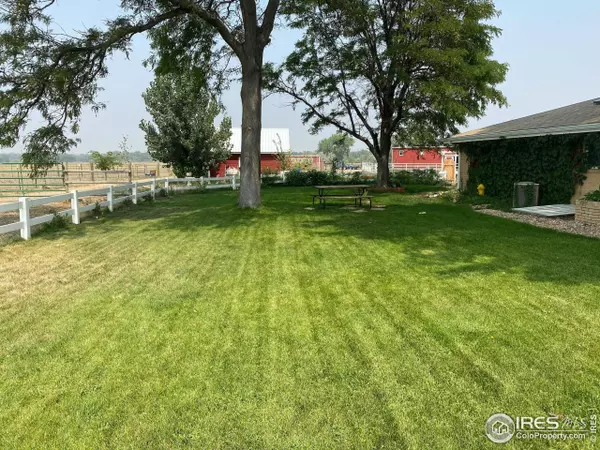For more information regarding the value of a property, please contact us for a free consultation.
17509 County Road 394 La Salle, CO 80645
Want to know what your home might be worth? Contact us for a FREE valuation!

Our team is ready to help you sell your home for the highest possible price ASAP
Key Details
Sold Price $585,699
Property Type Single Family Home
Sub Type Residential-Detached
Listing Status Sold
Purchase Type For Sale
Square Footage 2,830 sqft
Subdivision Lasalle
MLS Listing ID 922247
Sold Date 10/12/20
Style Ranch
Bedrooms 3
Full Baths 2
Three Quarter Bath 1
HOA Y/N false
Abv Grd Liv Area 2,830
Originating Board IRES MLS
Year Built 1961
Annual Tax Amount $1,891
Lot Size 4.000 Acres
Acres 4.0
Property Description
Bring all the animals! This property has a variety of different pen areas and a large pasture. The home is absolutely adorable, over 2,800 sf. all on one level, with upgrades galore! It has a spectacular kitchen, a large family room, and 3 fireplaces overall, one in the gorgeous master suite along with a great bathroom. Granite counter tops throughout. 2 separate decks to enjoy the beautiful country setting! Don't miss this wonderful home!
Location
State CO
County Weld
Area Greeley/Weld
Zoning AG
Rooms
Family Room Wood Floor
Other Rooms Storage, Outbuildings
Basement None
Primary Bedroom Level Main
Master Bedroom 16x20
Bedroom 2 Main 11x14
Bedroom 3 Main 11x12
Dining Room Wood Floor
Kitchen Wood Floor
Interior
Interior Features Study Area, Satellite Avail, Eat-in Kitchen, Separate Dining Room, Open Floorplan, Walk-In Closet(s), Kitchen Island
Heating Forced Air
Cooling Central Air
Flooring Wood Floors
Fireplaces Type 2+ Fireplaces, Outside Combustion Air, Gas Logs Included, Family/Recreation Room Fireplace, Primary Bedroom, Dining Room
Fireplace true
Window Features Window Coverings,Bay Window(s),Double Pane Windows
Appliance Gas Range/Oven, Dishwasher, Refrigerator, Microwave, Trash Compactor, Disposal
Laundry Washer/Dryer Hookups, Main Level
Exterior
Garage RV/Boat Parking, Heated Garage
Garage Spaces 2.0
Fence Fenced, Metal Post Fence
Utilities Available Electricity Available, Propane
Waterfront false
Waterfront Description Abuts Stream/Creek/River
View Mountain(s)
Roof Type Composition
Present Use Zoning Appropriate for 4+ Horses
Street Surface Paved,Asphalt
Handicap Access Level Lot, Main Floor Bath, Main Level Bedroom, Stall Shower, Main Level Laundry
Porch Patio
Parking Type RV/Boat Parking, Heated Garage
Building
Lot Description Lawn Sprinkler System, Mineral Rights Excluded, Level, Abuts Farm Land
Faces South
Story 1
Sewer Septic
Water District Water, Well, Central Weld Water
Level or Stories One
Structure Type Wood/Frame,Brick/Brick Veneer
New Construction false
Schools
Elementary Schools Pete Mirich, Gilcrest
Middle Schools North Valley
High Schools Valley
School District Weld County Re-1
Others
Senior Community false
Tax ID R8962584
SqFt Source Licensee
Special Listing Condition Private Owner
Read Less

Bought with Sears Real Estate
GET MORE INFORMATION




