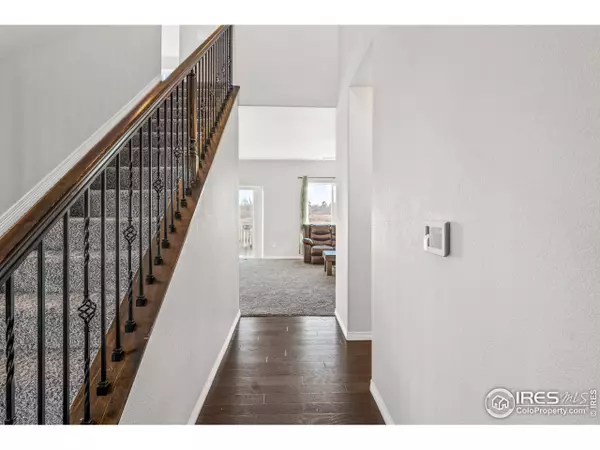For more information regarding the value of a property, please contact us for a free consultation.
9761 Wando Dr Colorado Springs, CO 80925
Want to know what your home might be worth? Contact us for a FREE valuation!

Our team is ready to help you sell your home for the highest possible price ASAP
Key Details
Sold Price $397,500
Property Type Single Family Home
Sub Type Residential-Detached
Listing Status Sold
Purchase Type For Sale
Square Footage 1,940 sqft
Subdivision Carriage Meadows South At Lorson Ranch Fil 1
MLS Listing ID 930041
Sold Date 01/29/21
Bedrooms 4
Full Baths 2
Half Baths 1
HOA Y/N false
Abv Grd Liv Area 1,940
Originating Board IRES MLS
Year Built 2018
Annual Tax Amount $3,728
Lot Size 6,534 Sqft
Acres 0.15
Property Description
Welcome to your gorgeously updated new home in the Lorson Ranch community! This amazing 4 bed 2.5 bath home features a generous backyard, backs to open space and is just steps away from adorable central park and playground! Open concept floorpan is upgraded with separate dining room! Living space and dining room flow into modern kitchen that includes quartz countertops and all appliances (refrigerator, stove, oven, microwave, dishwasher)! Upstairs master bedroom has double sink vanity, and walk in closet! 3 additional bedrooms and another 1 and half bathrooms provide ample space for family/guests! Top it all off with a 3 car tandem garage, and amazing modern features, all included: Security System, electronic Yale front door lock, and door bell camera!
Location
State CO
County El Paso
Community Park, Hiking/Biking Trails
Area Out Of Area
Zoning PUD
Rooms
Basement Unfinished
Primary Bedroom Level Upper
Master Bedroom 1x1
Bedroom 2 Upper
Bedroom 3 Upper
Bedroom 4 Upper
Dining Room Wood Floor
Kitchen Wood Floor
Interior
Interior Features Study Area, Separate Dining Room, Walk-In Closet(s), Kitchen Island, Crown Molding
Heating Forced Air
Flooring Wood Floors
Appliance Gas Range/Oven, Dishwasher, Refrigerator, Microwave
Laundry Washer/Dryer Hookups, Upper Level
Exterior
Garage Tandem
Garage Spaces 3.0
Fence Fenced, Wood
Community Features Park, Hiking/Biking Trails
Utilities Available Natural Gas Available, Electricity Available
Waterfront false
View Plains View
Roof Type Composition
Porch Deck
Parking Type Tandem
Building
Story 2
Sewer City Sewer
Water City Water, Widefield Water
Level or Stories Two
Structure Type Wood/Frame,Wood Siding
New Construction false
Schools
Elementary Schools Webster
Middle Schools Janitell
High Schools Mesa Ridge
School District Widefield 3
Others
Senior Community false
Tax ID 5522112018
SqFt Source Assessor
Special Listing Condition Private Owner
Read Less

Bought with Structure Group
GET MORE INFORMATION




