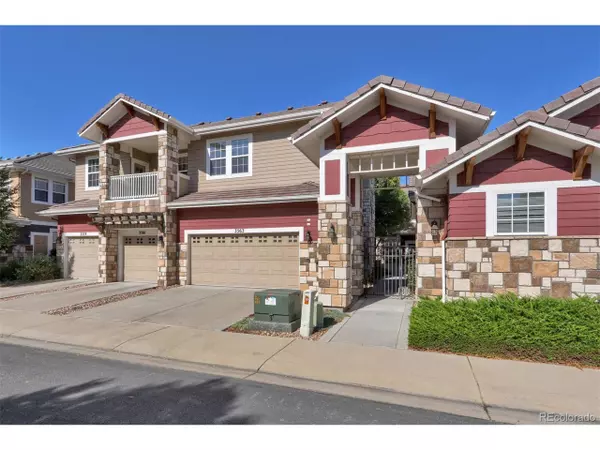For more information regarding the value of a property, please contact us for a free consultation.
3563 Molly Cir Broomfield, CO 80023
Want to know what your home might be worth? Contact us for a FREE valuation!

Our team is ready to help you sell your home for the highest possible price ASAP
Key Details
Sold Price $340,000
Property Type Townhouse
Sub Type Attached Dwelling
Listing Status Sold
Purchase Type For Sale
Square Footage 1,374 sqft
Subdivision The Village At Broadlands Condos
MLS Listing ID 8349326
Sold Date 02/03/20
Style Ranch
Bedrooms 2
Full Baths 2
HOA Fees $255/mo
HOA Y/N true
Abv Grd Liv Area 1,374
Originating Board REcolorado
Year Built 2006
Annual Tax Amount $2,736
Property Description
PRICE REDUCTION on this spectacular 2 bedroom, 2 bathroom home at the Broadlands. This second floor unit has a main floor entry from both the attached garage and the gated courtyard. From the entry, you climb an interior flight of stairs to the unit itself which boasts an open floor plan that is flooded with sunlight. Brand new carpet and paint make this unit move-in ready. The master bedroom has a large walk-in closet and a 5-piece master bathroom with a soaking tub while the other bedroom sits, privately, across the unit and has a full bathroom just across the hall. The kitchen and the eating space are covered in vinyl flooring and the unit has a separate laundry room with storage space. Built-ins in the hallway are a fantastic addition and a wonderful covered balcony is off the eating area from which you can enjoy the fresh, Colorado air. Located close to shopping, dining, highways and the golf course. Don't miss this opportunity!
Location
State CO
County Broomfield
Community Clubhouse, Pool, Playground
Area Broomfield
Zoning PUD
Rooms
Basement None
Primary Bedroom Level Main
Bedroom 2 Main
Interior
Interior Features Open Floorplan, Walk-In Closet(s)
Heating Forced Air
Cooling Central Air, Ceiling Fan(s)
Fireplaces Type Gas, Gas Logs Included, Living Room, Single Fireplace
Fireplace true
Window Features Window Coverings,Double Pane Windows
Appliance Dishwasher, Refrigerator, Washer, Dryer, Microwave, Disposal
Laundry Main Level
Exterior
Exterior Feature Balcony
Garage Spaces 2.0
Community Features Clubhouse, Pool, Playground
Utilities Available Natural Gas Available
Roof Type Concrete
Building
Lot Description Near Golf Course
Story 1
Level or Stories One
Structure Type Wood/Frame,Stone,Wood Siding
New Construction false
Schools
Elementary Schools Meridian
Middle Schools Westlake
High Schools Legacy
School District Adams 12 5 Star Schl
Others
HOA Fee Include Trash,Snow Removal,Maintenance Structure,Water/Sewer,Hazard Insurance
Senior Community false
SqFt Source Plans
Special Listing Condition Private Owner
Read Less

Bought with Remax Nexus
GET MORE INFORMATION



