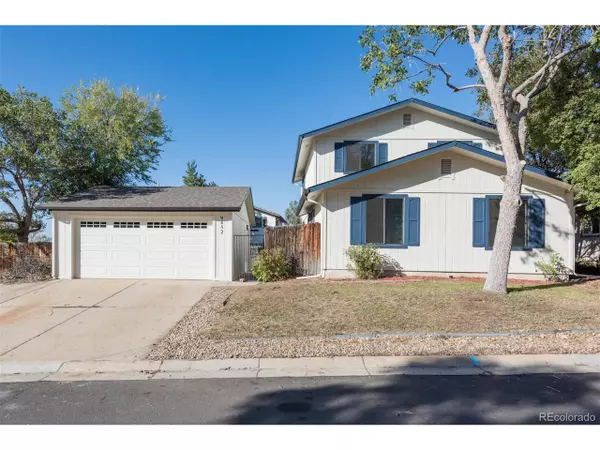For more information regarding the value of a property, please contact us for a free consultation.
9452 Pierce St Westminster, CO 80021
Want to know what your home might be worth? Contact us for a FREE valuation!

Our team is ready to help you sell your home for the highest possible price ASAP
Key Details
Sold Price $407,000
Property Type Single Family Home
Sub Type Residential-Detached
Listing Status Sold
Purchase Type For Sale
Square Footage 1,690 sqft
Subdivision Trendwood
MLS Listing ID 8443511
Sold Date 11/22/19
Bedrooms 3
Full Baths 2
Half Baths 1
HOA Y/N false
Abv Grd Liv Area 1,690
Originating Board REcolorado
Year Built 1982
Annual Tax Amount $1,534
Lot Size 6,969 Sqft
Acres 0.16
Property Description
Completely renovated 4 bed 2.5 bath home on a corner w/ gorgeous views of the Front Range, Longs Peak & Colorado sunsets. Be amazed by the large open floor-plan and wonderful use of space. The huge kitchen with plenty of countertop space opens to the living room and is the perfect place to entertain guests. Grow fresh herbs in the window greenhouse!
The bonus family room with French doors that lead to the backyard oasis could also be converted to a main floor master bedroom. Master bedroom with large ensuite bath & walk-in closet
Oversized 2 car garage with professionally installed 220 electricity! Extra space driveway for 3 cars of off-street parking and space for RV or boat!Just a few blocks from Trendwood Community Park and Mandalay Middle School. 15 minutes from Denver, 20 minutes from Boulder and less than 2 minutes from the new Downtown Westminster development where over 10 million square feet of new commercial and residential development is transforming the city center
Location
State CO
County Jefferson
Area Metro Denver
Zoning SFR
Rooms
Basement None
Primary Bedroom Level Upper
Master Bedroom 14x12
Bedroom 2 Upper 12x10
Bedroom 3 Upper 12x9
Interior
Heating Forced Air
Cooling Central Air, Ceiling Fan(s)
Appliance Washer
Laundry Main Level
Exterior
Garage Spaces 2.0
Utilities Available Natural Gas Available
View Mountain(s)
Roof Type Composition
Building
Faces North
Story 2
Sewer City Sewer, Public Sewer
Water City Water
Level or Stories Two
Structure Type Wood/Frame,Wood Siding
New Construction false
Schools
Elementary Schools Adams
Middle Schools Mandalay
High Schools Standley Lake
School District Jefferson County R-1
Others
Senior Community false
SqFt Source Assessor
Read Less

Bought with LIV Sotheby's International Realty
GET MORE INFORMATION




