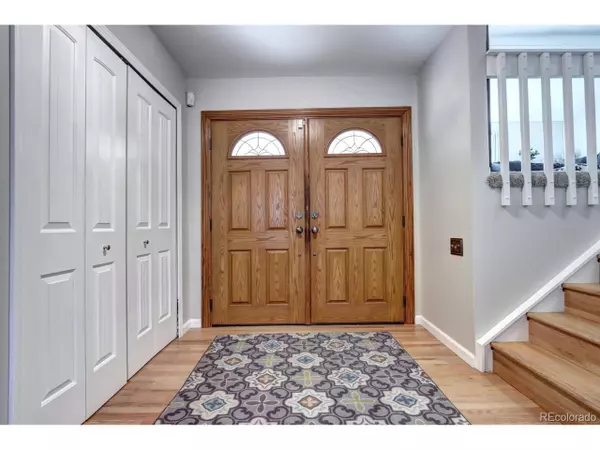For more information regarding the value of a property, please contact us for a free consultation.
7177 S Adams Cir Centennial, CO 80122
Want to know what your home might be worth? Contact us for a FREE valuation!

Our team is ready to help you sell your home for the highest possible price ASAP
Key Details
Sold Price $535,000
Property Type Single Family Home
Sub Type Residential-Detached
Listing Status Sold
Purchase Type For Sale
Square Footage 2,442 sqft
Subdivision The Knolls
MLS Listing ID 6040956
Sold Date 03/03/20
Bedrooms 4
Full Baths 2
Three Quarter Bath 1
HOA Fees $101/mo
HOA Y/N true
Abv Grd Liv Area 2,442
Originating Board REcolorado
Year Built 1972
Annual Tax Amount $3,253
Lot Size 0.400 Acres
Acres 0.4
Property Description
This is your chance to get into The Knolls! A coveted community that has a thriving neighborhood. Rarely does a home on an Island Cul-de-Sac come available. This location is amazing! Walk 4 minutes to: The Knolls clubhouse and park; Cherry Knolls Park; and of course your own island in the middle of the mature treed Cul-de-Sac. Walk two minutes to The Big Dry Creek Trail for a quick evening stroll, run or bike ride. Have your kids join the swim team. Attend the annual 4th of July parade and pool party; come out for the Thursday night food truck dinners all summer long! This neighborhood has it ALL! Now come home to your beautiful home with Gourmet Ktchen & BBQ ready covered porch! Relax in your spacious backyard and equally massive Family Room with vaulted ceilings & lots of natural light! Sleep cozy in your upstairs Master Bedroom with a private Master Bathroom. Large enough to host 4 Bedrooms and 3 Baths, including a large 2-Car Attached Garage.
Location
State CO
County Arapahoe
Community Clubhouse, Tennis Court(S), Pool
Area Metro Denver
Zoning Res
Rooms
Basement Unfinished
Primary Bedroom Level Upper
Bedroom 2 Main
Bedroom 3 Main
Bedroom 4 Lower
Interior
Interior Features Eat-in Kitchen, Cathedral/Vaulted Ceilings, Walk-In Closet(s)
Heating Forced Air, Wood Stove
Cooling Central Air
Fireplaces Type Family/Recreation Room Fireplace, Single Fireplace
Fireplace true
Window Features Double Pane Windows
Appliance Double Oven, Dishwasher, Refrigerator, Washer, Dryer, Disposal
Laundry Lower Level
Exterior
Garage Spaces 2.0
Fence Fenced
Community Features Clubhouse, Tennis Court(s), Pool
Utilities Available Natural Gas Available, Electricity Available, Cable Available
Roof Type Composition
Street Surface Paved
Handicap Access Level Lot
Porch Patio
Building
Lot Description Gutters, Cul-De-Sac, Level
Faces East
Story 2
Sewer City Sewer, Public Sewer
Water City Water
Level or Stories Bi-Level
Structure Type Wood/Frame,Brick/Brick Veneer,Wood Siding
New Construction false
Schools
Elementary Schools Sandburg
Middle Schools Newton
High Schools Arapahoe
School District Littleton 6
Others
HOA Fee Include Trash,Snow Removal
Senior Community false
SqFt Source Assessor
Special Listing Condition Private Owner
Read Less

Bought with Keller Williams DTC
GET MORE INFORMATION



